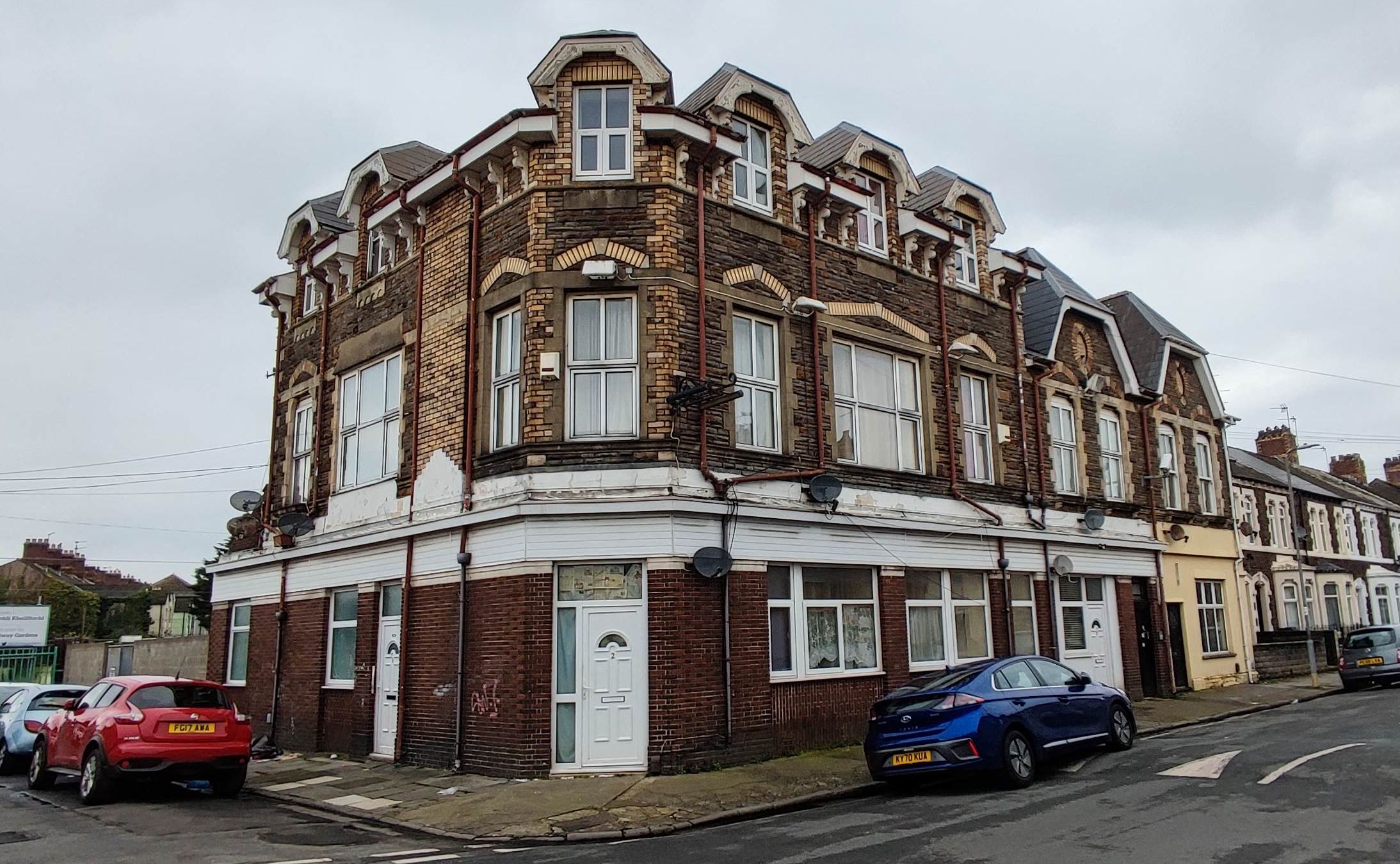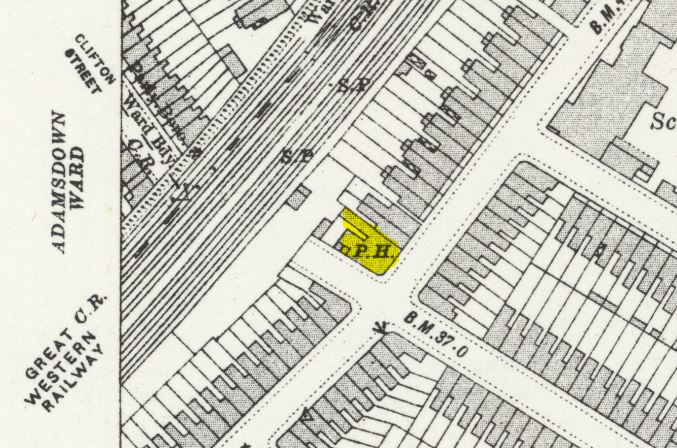
This proposed listing forms part of the draft Cardiff Local Heritage List - Public Houses, Hotels and Clubs (current and former)
Building reference
71 The Cardiff Arms (former)Date
c.1886Ward
SplottHistory
Railway Street was built between 1881 and 1899, as part of the development of Splott.
On 22nd September 1886, the South Wales Daily News reported that an application had been received for the Cardiff Arms, a new hotel in the district of Splotlands, located to the southern side of the Great Western railway line.
In 1893, newspapers reported that the ‘population of Splott was 10,183 and the increase was almost abnormal’ and that two pubs, the Cardiff Arms and Lord Wimborne, were ‘crowded to excess’.1
Though the two buildings to the north-east of the former public house (nos. 65 & 67) appear not to have formed part of the earliest establishment (which originally occupied the three-storey corner portion only), they feature strikingly similar materiality and detailing, and were presumably constructed at the same time.
By 1916, the public house had expanded into the adjacent property (65 Railway Street) and, in 1937, Sir Percy Thomas was employed to design alterations to the building (including the extant ground floor frontage).
Following closure of the public house, in 2013 nos. 63-65 Railway Street were approved for residential conversion (see planning application 12/01137/DCI).
1 See Roath Local History Society, Pubs and Clubs.
Description
The building occupies a prominent location upon the corner of Railway Street and Adeline Street.
The original, three-storey portion is almost square in plan, with a faceted corner to the junction. The ground floor is finished in good-quality, small-unit red brick, with queen-closers to openings and soldier-coursed panels beneath windows. It is topped with a slim, Portland stone cornice, with minimal detailing. Fascia board signage has been lost, replaced in UPVC horizontal boarding. This characteristic masonry is attributed to Sir Percy Thomas, 1937. Upper floors are formed in snecked and hammer-faced pennant stone with Forest of Dean ashlar dressings and integrated plain string course to first floor window heads. Buff-brick relieving arches to first floor windows. The garret storey has characterful eaves-dormer windows in buff brick with hipped roofs and elaborate, chamfered barge boards. The roof has over-hanging eaves with moulded timber brackets. Reduced chimney stack to the south-west elevation (Adeline Street).
The two-storey portion to the north-east was originally two separate properties, one of which was later integrated into the public house (as shown by the continued Percy Thomas frontage at ground floor). No.67 has a rendered elevation here, with brick pilaster to RHS. Upper storeys are in matching snecked pennant stone. Windows have Portland ashlar surrounds with elaborate shouldered heads and moulded sills, both integrated into string courses. Relieving arches above in brindled brick. Above are characterful Oeil-de-Boeuf vent openings formed in similar brick, located beneath hipped dormers. Characterful, chamfered barge boards have been lost to No.67.
Early doors and windows have been lost, replaced in UPVC.
Reason
A prominently located former Victorian public house in good quality materials. Though altered, much character remains, including to the later, Arts-and-Crafts inspired brickwork at ground floor level, attributed to Sir Percy Thomas.
Nos. 65 and 67 adjacent have been included for their contemporary construction and characterful group value.
Historical, Aesthetic and Communal Value.
References
Glamorgan Archives
DX308/1
Cardiff Arms Hotel
c.1880
Photograph of the Cardiff Arms Hotel, Cardiff, taken during the tenancy of Francis Matthews, the last landlord of the Cardiff Arms.
BC/S/1/32523
Alterations to the Cardiff Arms Hotel, Cardiff Arms Hotel, Railway St Splott
1937
Architect: Percy Thomas
Developer: S A Brain
Additional images

1919 OS Map (surveyed 1915 to 1916)

