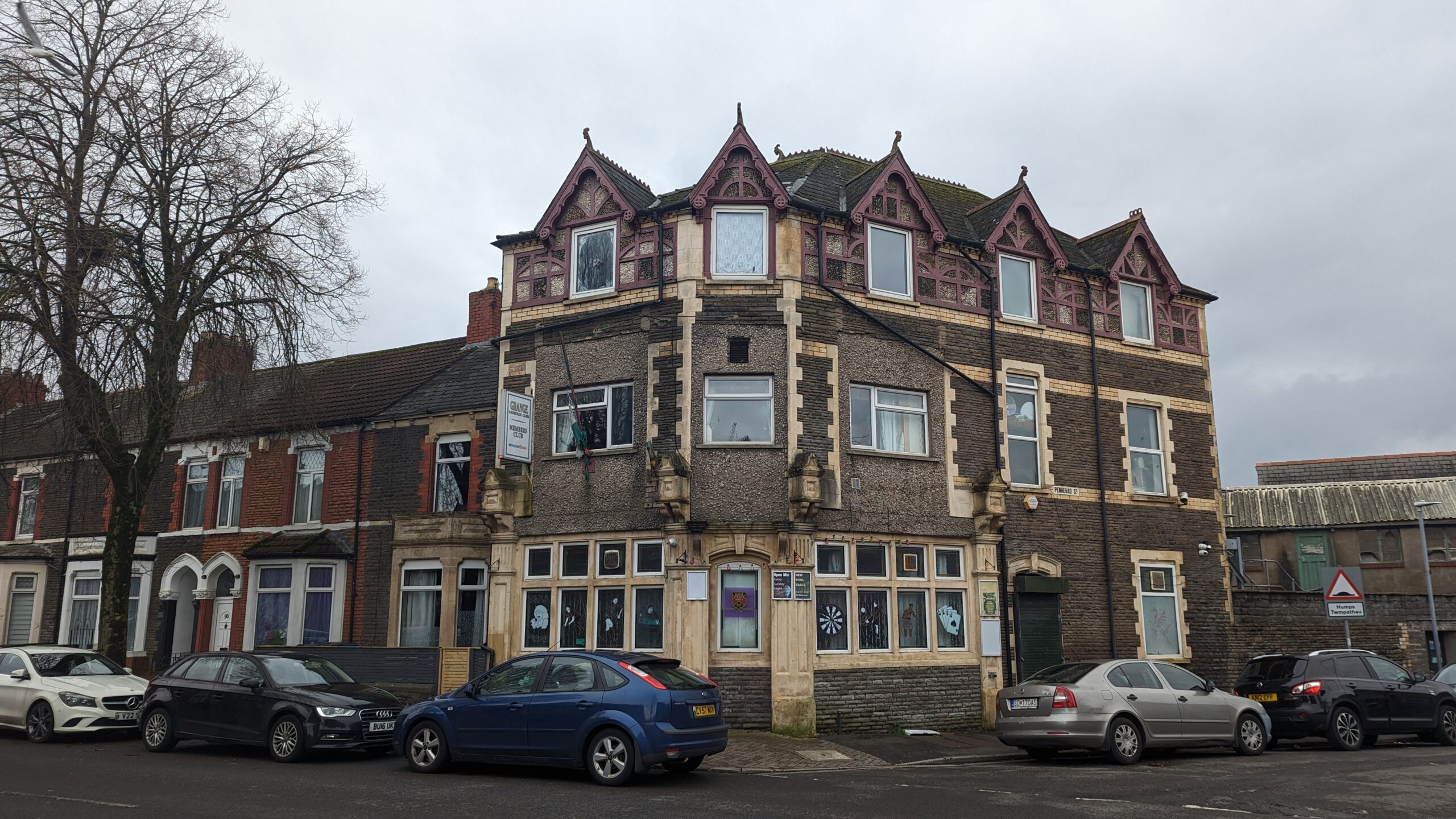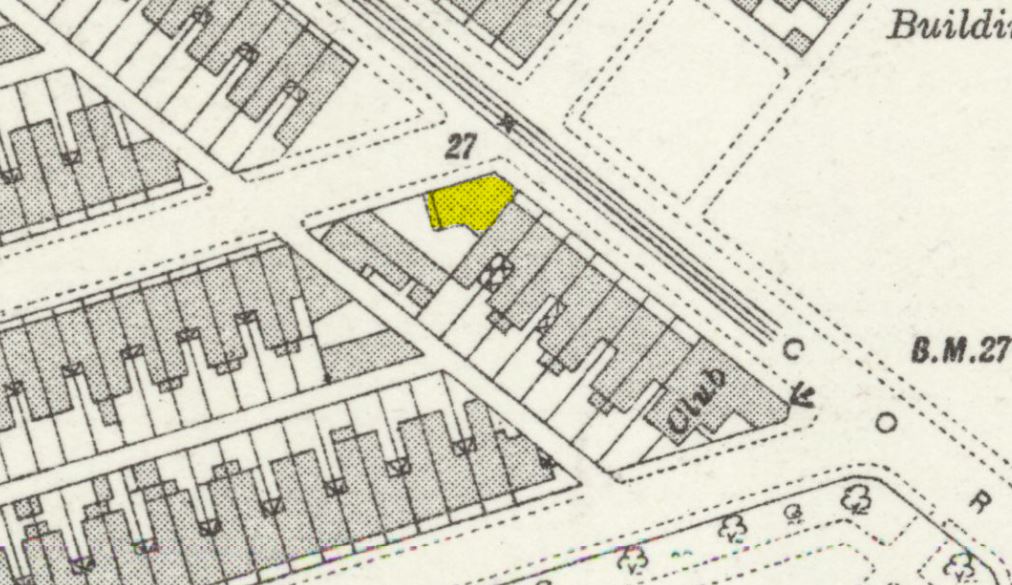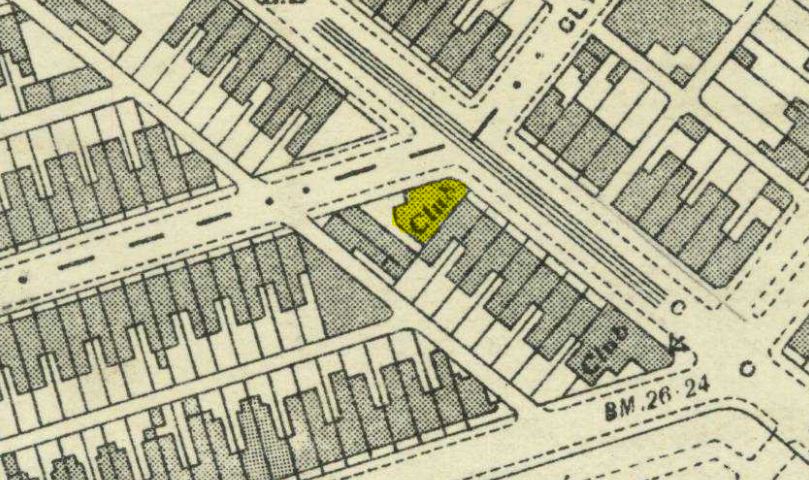
This proposed listing forms part of the draft Cardiff Local Heritage List - Public Houses, Hotels and Clubs (current and former)
Building reference
70 Grange Catholic Club (former)Date
Founded 1898 and moved to Corporation Road in 1914.Ward
GrangetownHistory
The site was constructed as part of the development of Corporation Road, at the very end of the C19.
There is currently no indication that the building was originally constructed as a club though, judging by its front, it was clearly a high-status premises of some description – likely a shop.
The Grangetown Catholic Club was established in 1898 (Evening Express, 2nd April 1898). By 1904 the organisation comprised of 73 members (evening express, 2nd February 1905).
Though it is said to have relocated to Corporation Road in 1914 (Grangetown Local History Society), the OS map of 1920 (surveyed 1915) makes no mention of a club at this new address. It is only with alterations recorded in 1938 (to designs of the architect F.R. Bates) that first evidence for the club in Corporation Road emerges.
It is currently unclear what work was undertaken at this date, but it seems that the square-profile transoms and mullions to the ground floor windows were inserted and the pedestrian entrance to its faceted corner was carefully stopped-up.
C20 mapping indicates that the long outbuilding immediately to the south also formed part of the same establishment.
Grange Catholic Club perpetuated until November 2022, when it finally closed its doors.
Description
The building occupies a prominent corner plot on the corner of Corporation Road and Penhevad Street.
An interesting plan form maximises the use of its plot, with faceted corner to the street. The building is of three storeys, built predominantly in coursed and hammer-faced pennant stone, with freestone quoins and buff brick string courses. The ground floor has dressed bath stone windows (with later stone transoms and mullions) separated by pilasters, with triglyph capitals supporting elaborate stone corbels. Intermediate fascia board signage is now lost.
Potentially, the faceted corner once housed the principal pedestrian entrance, via a now-blocked doorway with segmental and bracketed stone head (which once supported the oriel window above).
Principal entrance is now via the north-west elevation onto Penhevad Street.
At first floor, oriel windows have been lost, replaced with unsightly UPVC windows and a crude roughcast render.
The attic storey has eaves dormers with elaborate barge boards to their gables, all separated by mock timber frame panels and corbelled eaves.
Slated roof with fine, crested ridge tiles and finials to gables.
To the south of a small yard is a long, two-storey outbuilding with rendered northern elevation. Its gable fronts onto Penhevad street, constructed in similar materials to the principal building, with later stopped-up windows. It has a modern sheet-metal roof.
Reason
Though modified, this prominently located building has an interesting plan form and retains considerable Architectural interest in design and materials, which indicates its former high status.
Long association with the former Grangetown Catholic Club imparts further Historical and Communal Value.
References
Glamorgan Archives
BC/S/1/32633
Alterations, Grange Roman Catholic Club, 86, Corporation Street
1938
Architect: F R Bates
Developer: D G Jones
Elevations: y
Extent
1 plan
D1026/3
Records of Grangetown Catholic Club
1917-1995
D1026/4/87
Drawings of Grangetown buildings
nd [20th century]
Potentially:
BC/S/1/11633
3 Shops, Corporation Street
1896
Architect:
Developer: H Davies
Elevations: n
3 plans
BC/S/1/14015
Shop Front, Corporation Street
1899
Architect:
Developer: W I Vaughan
Elevations: n
Extent
1 plan
Additional images

1920 OS Map (surveyed 1915) showing 86 Corporation Road unmarked as a club.

OS Map of 1941, showing 86 Corporation Road marked as (the Grangetown Catholic) club.

