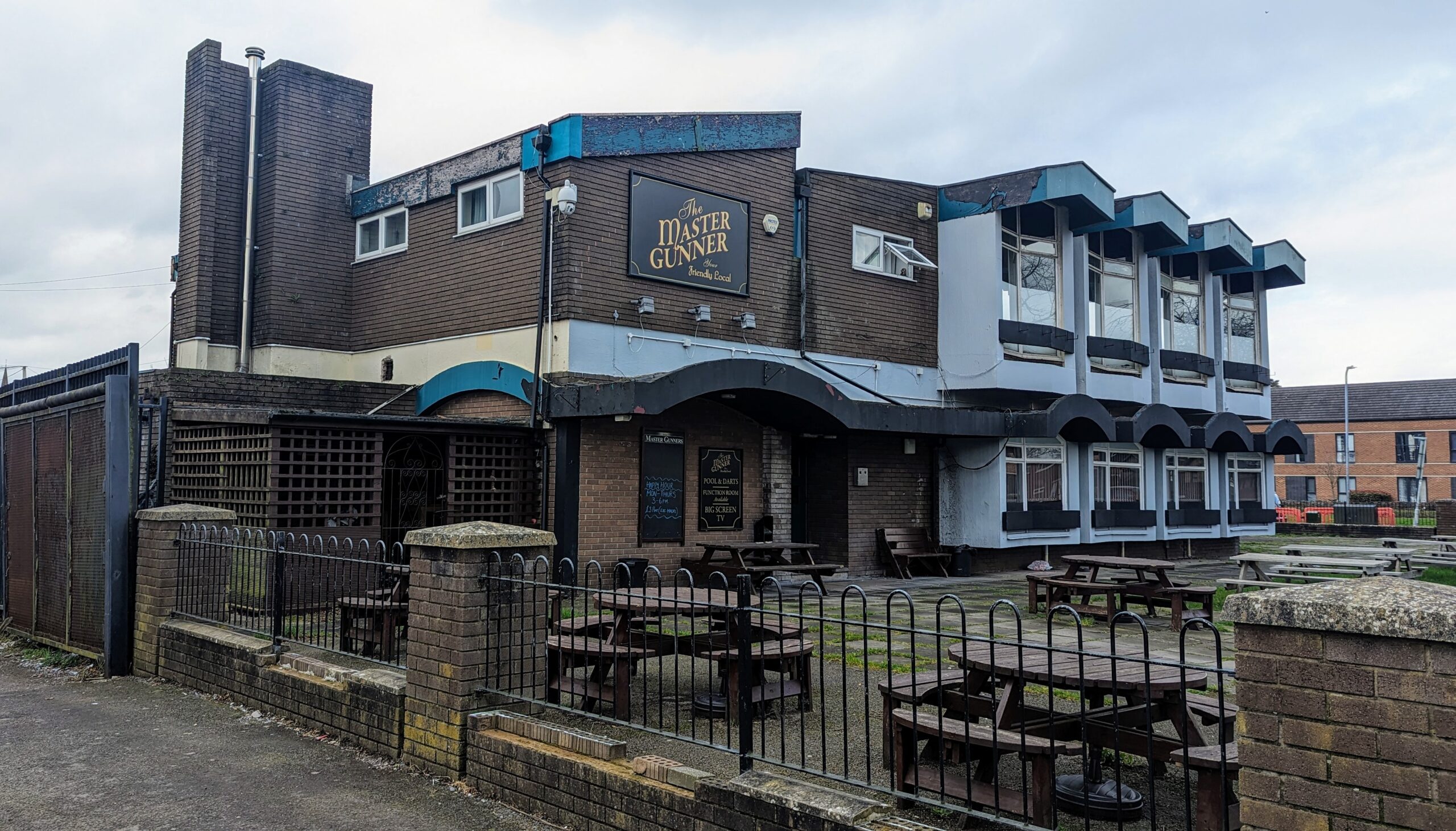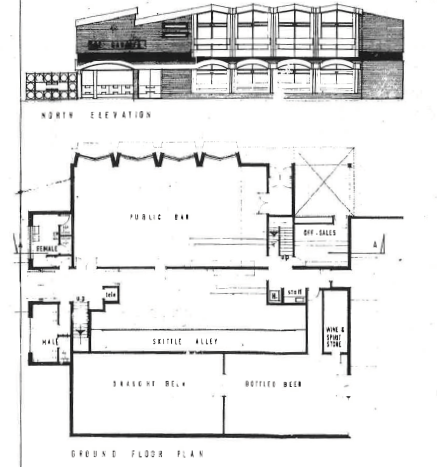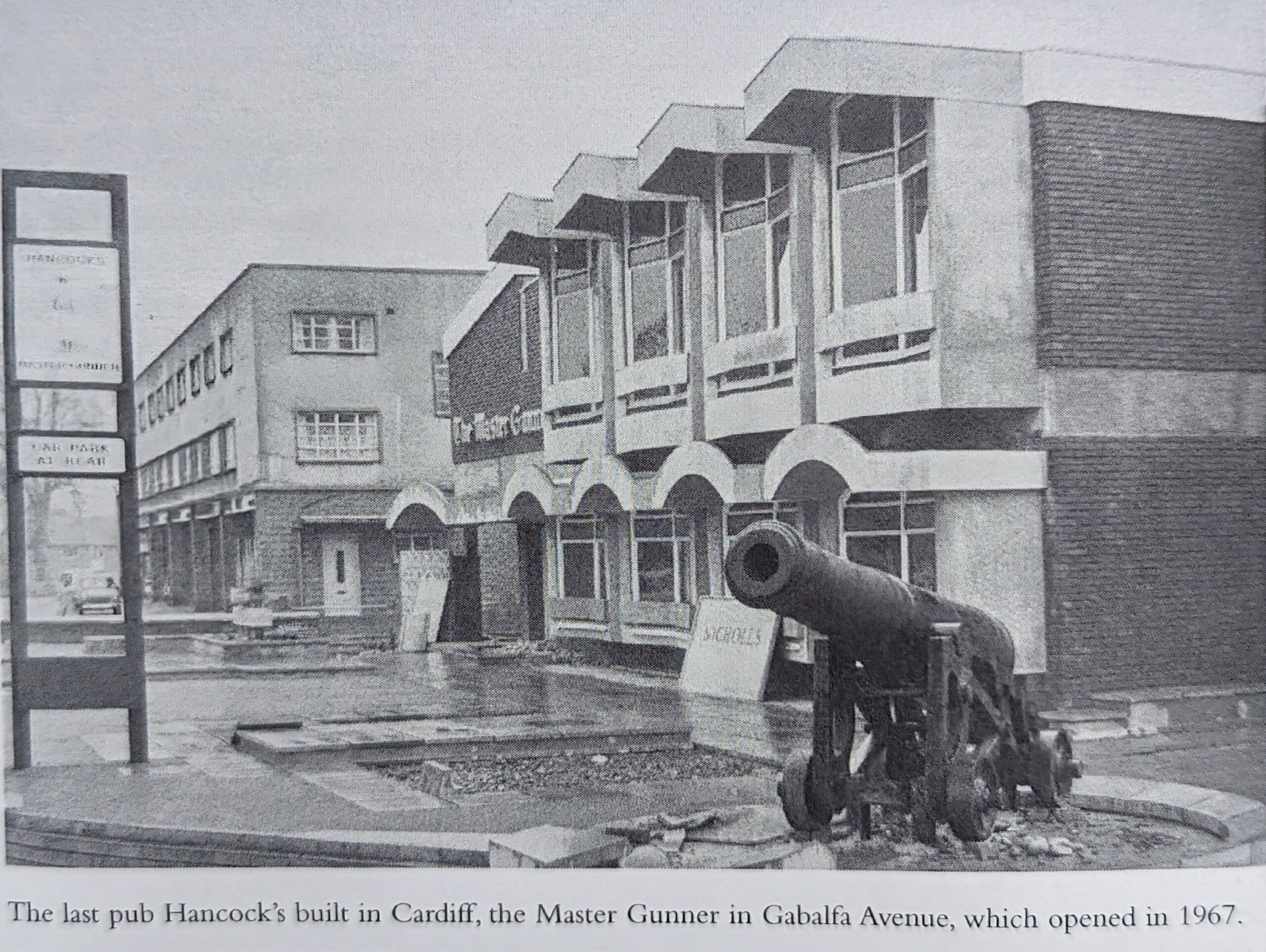
This proposed listing forms part of the draft Cardiff Local Heritage List - Public Houses, Hotels and Clubs (current and former)
Building reference
68 The Master GunnerDate
1968Ward
Llandaff NorthHistory
For centuries Gabalfa was a sparsely populated hamlet in the parish of Llandaff. The name, meaning place of the ferry, is a reminder of how people crossed the river before a bridge was built at Western Avenue.
The construction of Western Avenue from Ely Bridge to North Road followed a decision to build an inner bypass for Cardiff. It was finished in 1933 at a cost of £150,000.
Work continued to develop the estate surrounding Gabalfa Avenue (then Gabalfa Road) in the inter-war era, with plans for numerous houses to line the street submitted in 1939. Such development continued after the war, as demonstrated by the OS map of 1952 (surveyed 1948), which shows much of the immediate area still under construction.
Plans for ‘a public house at Gablafa Avenue’ were submitted to Cardiff County Borough Council in 1965, to the designs of Cardiff architects Robertson, Wigley and Francis. The developer was William Hancock & Co.
The history of the W.H. Hancock Co Ltd. brewery operations in south Wales can be traced back to 1807 when William Hancock, snr built a brewery in Wiveliscombe, Somerset. By the 1870s, Hancocks were the largest brewers in the west of England. By this period, Hancocks were also beginning to enter the south Wales market using an agent to distribute cask beer (brewed in Wiveliscombe) out of warehouses in West Bute Dock, Cardiff. In 1883, Hancocks began brewing beer in Cardiff, when the firm acquired the North and Low’s Bute Dock Brewery. Over the next decade Hancocks bought-up a total of eight breweries across south Wales. Rapid growth of their south Wales brewing operation prompted William Hancock, Jnr. to set up a separate company called the William Hancock and Co. Ltd, registered in 1887, by which time it had acquired 46 public houses in Cardiff and 31 in Newport.1
The new public house in Gabalfa was destined for an empty plot of corporation land to the southern edge of the road, which had been ‘allocated for this purpose…within the local authority layout’. It lay between ‘Cathedral View’ retirement home and a newly built parade of shops to the east. Provision was made ‘for the parking of 35 vehicles’ to the rear.
Two years later, in 1967, the Master Gunner was opened and, the following year, William Hancock & Co. was acquired by the Bass Charington Group for £7.7 million and became part of Welsh Brewers Ltd. As such, The Master Gunner was the last public house to be built by the brewery in Cardiff.2
The building and its site have remained fundamentally unchanged since its construction, though the off-sales portion of the building has, at some stage, been infilled and its characteristic slot windows enlarged to northern and eastern elevations.
1 Glamorgan Record Office, Ref: GB 0214 DHAN.
2 Glover, B. (2005) Images of Wales: Cardiff Pubs and Breweries. The History Press. p.51
Description
The Master Gunner occupies a spacious site to the south of Gabalfa Avenue, with lawn and hard landscaping to the fore (north), and a large car park to the rear.
Constructed as a reinforced concrete and steel frame, with brown brick walling. Of particular interest are the cantilevered, canopied bays to the front elevation. At ground floor level, they are topped with segmental roofs. At first floor, they are pitched, extending backwards in reinforced concrete, to form a multi-pitched roof which allows for large, open bar areas unhindered by load bearing walls or columns. The external effect of these bays is further enhanced by the dramatic mono-pitch roofs which extend perpendicular to the road at the eastern-end of the building.
Large public bar to the ground floor and lounge bar above. The building originally featured an off-sales shop to the eastern end of the ground floor, set back beneath a semi-circular hood and cantilevered upper storey. Now infilled.
Skittle alley originally to the rear of the ground floor, with expansive cellars under the flat roof portion.
Characteristic slot-windows which illuminated the publican’s living quarters have been enlarged to the front and eastern elevations.
Reason
An increasingly rare and high-quality example of a twentieth century Brutalist ‘Flat-Roof’ public house of innovative form which dramatically expresses its structure externally.
Built as integral part of its planned Gabalfa estate in the post-war era, the building represents a fine example of the ‘golden years’ of this building type; the 1950s and ‘60s.
High Architectural, Historical and Communal Value.
References
Planning Application
26309
Glamorgan Archive
DCONC/6/83a,b
Title
Master Gunner [formerly The Gabalfa]
1965
Additional images

1965 drawing for ‘a public house at Gabalfa Avenue’ by Robertson, Wigley and Francis

The Master Gunner, c.1968. (Glover, B. (2005) Images of Wales – Cardiff Pubs and Breweries. The History Press. p.51.)

