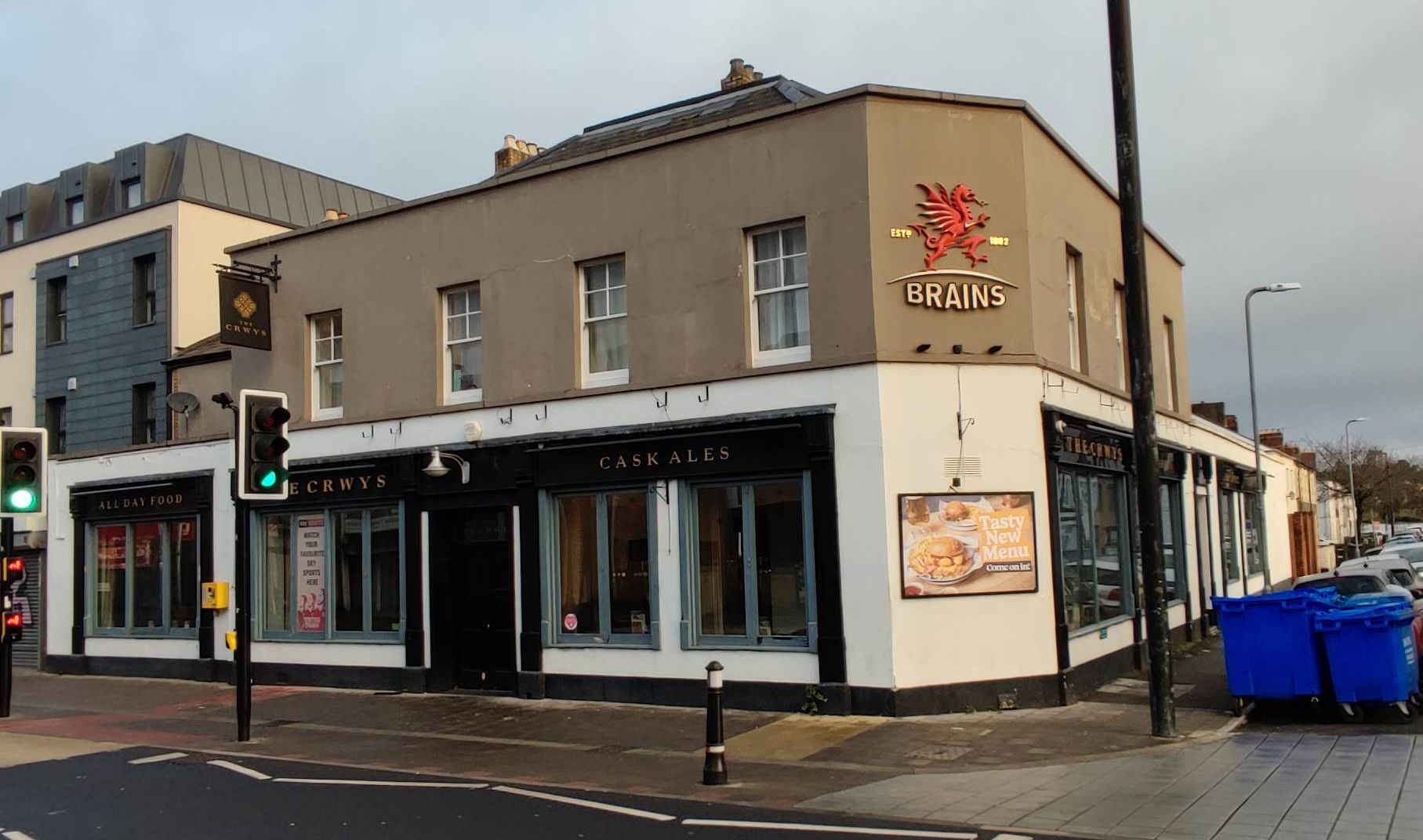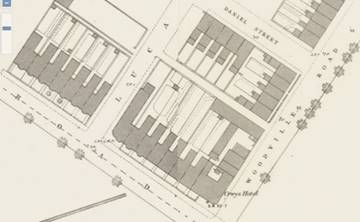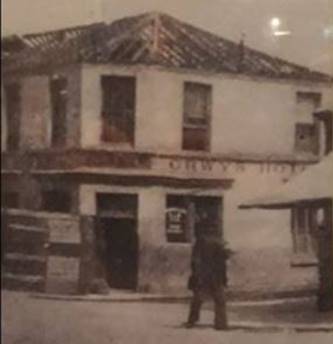
This proposed listing forms part of the draft Cardiff Local Heritage List - Public Houses, Hotels and Clubs (current and former)
Building reference
13 The CrwysDate
Pre-1870Ward
CathaysHistory
The Crwys Hotel formed significant part of the earliest development of Crwys Road, being constructed as part of a block between Lucas Street and Woodville Road (pre-1870). Earliest documentary evidence comes in the form of a newspaper report dated 1872.
In 1876, newspapers also report a gas explosion at the premises, which shattered the windows and blew out the exterior door frame (see: https://roathlocalhistorysociety.org/local-history/pubs/).
The earliest OS map for the area (c.1880) shows the building located upon the corner of Crwys Road and Woodville Road, with a faceted corner to the junction. This corner once housed the principal entrance (see photos of 1890-1). The hotel was built as part of a coherent terrace of houses (now lost to the north-west), with two (presumably lower) perpendicular parallel wings running to the north-east, one fronting Woodville Road. The plot took up the entire depth of the block (as today), with a rear yard enclosed by numerous service buildings.
Though numerous alterations were proposed/undertaken in the late-C19 (1886, 1891 & 1893), by 1915 the layout remained fundamentally the same – though the building to the north-west of the service yard was lost.
During the C20 (presumably 1933), the building was expanded to the north-west – into the neighbouring house. The prominent roof parapet was perhaps also added at this date. Large flat roof extensions were also – at some stage – built to the rear, eliminating much of the open yard (and the buildings against the rear lane were lost).
The Crwys Hotel had four bars till the early 2000s. A number of refurbishments have taken place since, most notably a substantial revision of the ground floor elevation, to enlarge its windows.
Description
Painted and rendered elevations with timber (4-over-1) sliding sash windows to first floor and later pain parapet concealing hipped and slated roof.
4 bays to original two-storey south-western (Crwys Road) elevation. Central 3-panel timber double doors with rectangular fanlight over. Modern bi-fold casement windows adjacent, all unified by modern timber pilasters with consoles and signage fascia. Single-storey flat-roof extension to north-west, (set in front of two-storey pitched-roof element with blind windows to first floor).
3 bays to the original south-eastern (Woodville Road) elevation. Modern, large fixed-light casement windows to ground floor, all unified by modern timber pilasters with consoles and signage fascia. Long single-storey flat-roof elevation to north-east, featuring modern fire-exit door and further fixed-light casement windows, again all surrounded by modern timber pilasters with consoles and fascia.
To the side and rear, a high red-brick wall in modern materials still defines the original service yard, with metal-gated entrance in approximately the original location.
Reason
An early and prominently located Victorian Public House, with well-composed elevations (despite some alteration).
Aesthetic and Historical Value.
Approximately 150 years of service imparts considerable Communal Value.
References
Glamorgan Archives
BC/S/1/5502.1
Hotel, Crwys Road
1886 – Architect: C Rigg – Developer: G Burns
1 plan, no elevations
BC/S/1/5522
Additions to Hotel, Crwys Road
1886 – Architect: C Rigg – Developer: G Burns
1 Plan, no elevations
BC/S/1/8103
Alterations to Hotel, Crwys Hotel, Crwys Road
1891 – Architect: J P Jones – Developer: S A Brain & Co Ltd
1 plan, no elevations
BC/S/1/8164
Additions & Alterations to Hotel, Cwrys Hotel, Crwys Road
1891 – Architect: J P Jones – Developer: S A Brain & Co Ltd
1 plan, no elevations
BC/S/1/8240
Alterations to Hotel, Crwys Hotel, Crwys Road
1891 – Architect: J P Jones – Developer: S A Brain & Co Ltd
1 plan, no elevations
BC/S/1/9159
Drain to cellar, Crwys Hotel, Whitchurch Road
1893 – Architect: Unknown – Developer: Mr Clarke
1 plan, no elevations
BC/S/1/28787
Additions to Hotel, Crwys Hotel, Crwys Road
1933 – Architect: I Jones & P Thomas – Developer: S A Brain & Co Ltd
1 plan, no elevations
DCONC/6/37a-c
Crwys Hotel, Crwys Road
1948-1961
Possible plans
Additional images

c.1880 OS Map

1890-1

