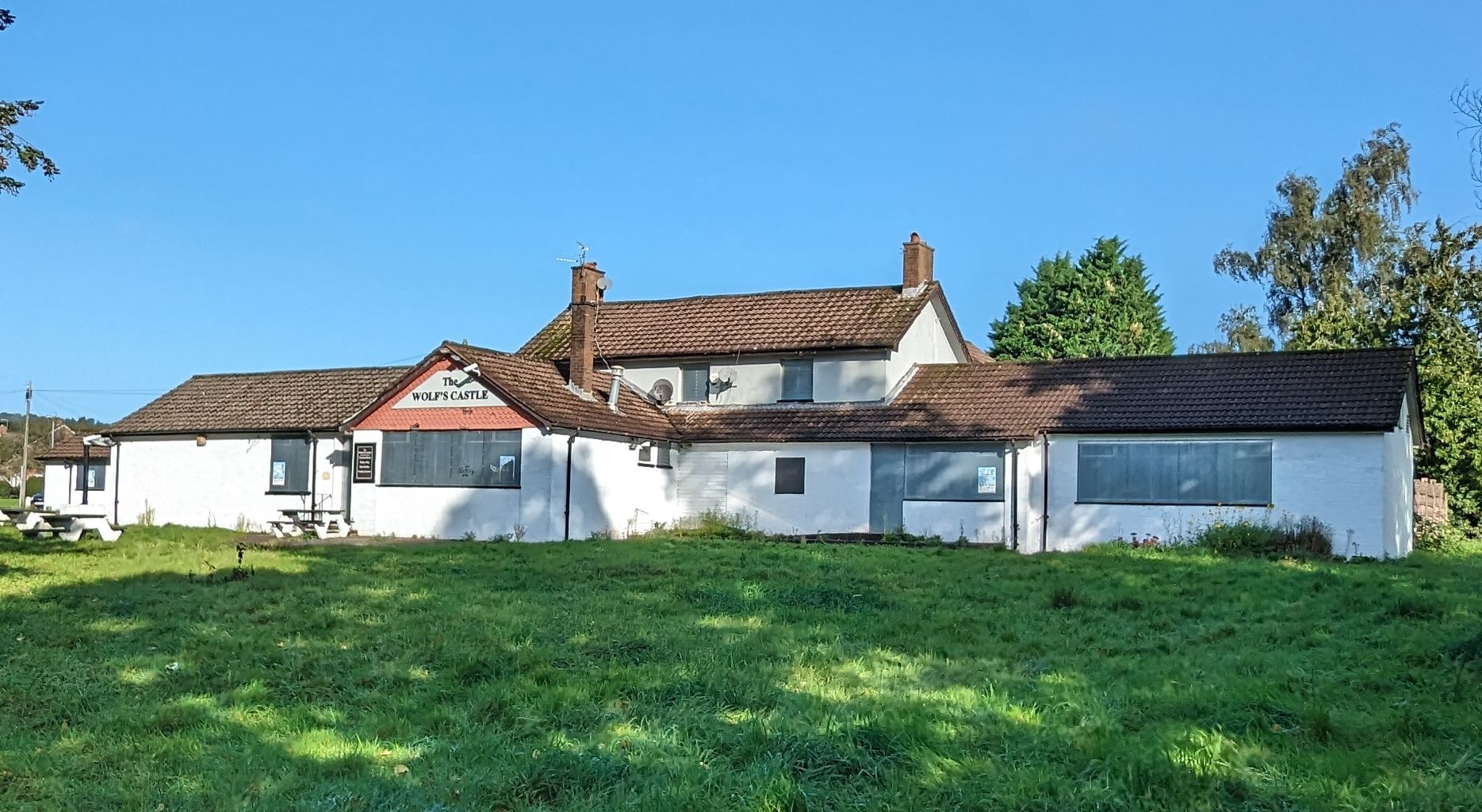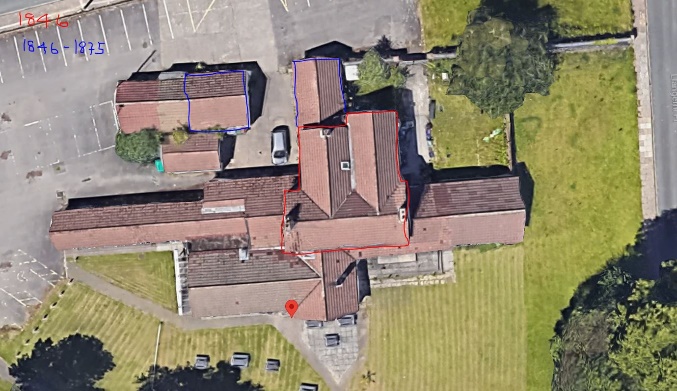
This proposed listing forms part of the draft Cardiff Local Heritage List - Public Houses, Hotels and Clubs (current and former)
Building reference
47 Wolfs Castle (former)Date
Post-war public house with re-mains of a C19 farmhouse at its core.Ward
LlanishenHistory
Amongst descendants of Edward ap Lewis was a branch of the Lewis family which settled at Llanishen near Cardiff. The original home of the Lewises was ‘near the Church of St Isan at Llanishen House’.¹ In 1834, the place was reported to have been ‘for more than the last two centuries, the seat of the family of Lewis.’ ² Upon death of Wyndham Lewis in 1835, the main line of the family sold their lands in Llanishen to the Marquis of Bute. In the meantime, another branch of the Llanishen family had settled at ‘New House’ on Thornhill; built by Thomas Lewis (1699-1764) – a son of the main Llanishen line. Thomas Lewis founded Dowlais Ironworks and his descendants were involved with that company for many years afterward.³ By 1834, Llanishen House had reportedly ‘fallen to decay’.4
Though Wolf’s Castle Inn was built upon the site of ‘Llanishen House’ (see Budgen map of 1811), this was likely the associated home farm. Indeed, the property is called ‘Llanishen House Farm’ by the tithe survey of 1846, owned by the Marquis of Bute and tenanted by Samuel Wide. It comprised of 127 acres. Two principal buildings are shown, accessed from Heol Hir to the east. Outbuildings are located to the north, with an almost-square plan farmhouse to the south, partially surrounded by orchards. To the west of the farmstead, a stream runs north-south.
By the OS survey of 1875, the property is called ‘Llanishen-Fawr’. The house is set within a small courtyard of buildings, partially surrounded by gardens. To the north, the working farmyard has much expanded. The western stream now feeds a large fishpond to the south. Enlarged orchards and meadows can be seen to the west.
In 1910, Cardiff Council proposed to purchase Mill Farm (to the east) and ‘Llanishen Fawr’ from the Bute Estate. Acquisition was evidently completed by 1913, when construction of seven Cottages was proposed (alongside alteration of both properties).
Within the OS map of 1922 (surveyed 1915), layout is fundamentally unchanged – save for a few new outbuildings to the farmyard. The pair of buildings against the eastern side of the farmyard complex are presumably two of those cottages proposed by Cardiff Council in 1913 (see Glamorgan Archive: Entry GD/C/SM/3). The five remaining Council-built cottages lined Heol Hir (see GA: RDC/S/2/1913/32).
The OS of 1946 (surveyed 1940) provides better detail. The house is set to the south of a service courtyard, but appears fragmented by extension to its west. The northern farmyard shows further proliferation of outbuildings. The Fishpond is still present, though much of the orchard appears to have been lost.
By the OS map of 1961 (surveyed 1956), all the buildings of Llanishen House Farm appear to have gone, replaced by Wolf’s Castle Public House and surrounded by new housing. However, map overlay shows the farmhouse located at the heart of the extant building complex, a theory reinforced by examination of the built fabric.
¹https://www.angelfire.com/ga/BobSanders/ESTATES.html
²Lewis, S. (1834) A Topographical Dictionary of Wales.
³ https://www.angelfire.com/ga/BobSanders/ESTATES.html
4 Op cit. Lewis.
Description
Set within a generous green site and surrounded by residential streets, Wolfs Castle has the appearance of a substantial post-war public house; the whole being rendered and painted, with roofs finished in interlocking clay tiles.
However, close examination reveals a much-altered C19 farmhouse at its core, still legible as the two-storey portion of the building. Its three-bay front range survives at first floor level and paired two-storey ranges extend perpendicular from its rear.
Already somewhat compromised by 1940, the farmhouse was further impacted by conversion to public house in c.1950, when the extant – and extensive – single-storey extensions were added to front and sides. Extensive demolition of its principal ground floor elevations resulted.
The free-standing outbuilding to the north-west is formed partially of stone and is also of some antiquity – perhaps constructed 1846-1875 (though extended to the west after 1956).
The extant, northern boundary wall also has some heritage interest; constructed in random rubblestone and topped by substantial, half-round ‘Staffordshire Blue’ coping stones. The extant gateway here once enabled access to a formal garden (later the beer garden). A line of mature lime trees to the western side of Llangefni Place still define the easternmost extent of the formal grounds to Llanishen Farmhouse.
The historic access lane from Heol Hir survives as Wolf’s Castle Avenue. Houses on Templeton Close occupy the site of the former fishpond.
Internally, conversion to public house demolished principal ground floor elevations to the former farmhouse. Little of interest survives internally, save for an attractive late-Victorian/Edwardian staircase and a King-Post trussed roof to the principal range, which supports crude pole purlins and a sarking-boarded roof.
Reason
Tangible but much-altered remains of a C19 farmhouse house still survive at the core of the building, imparting limited Evidential and Historical Value.
Remainder of the sprawling building consists of post-war fabric with low Aesthetic Value.
Approximately 70 years of service as a public house also imparts a some Communal Value.
References
Glamorgan Archives
BC/GCA/4/5
Conveyance (Lease & Release), for £390 3s. 9d.
3-4 Oct 1794
Wyndham Lewis of Llanishen house, esq., to the GCN. 4 parcels of land (4a.2r.23p.); in Llandaff and part (3a.1r.14p.) of Monachdy farm; in Llandaff [Enrolled] [original number 4]
2 Parchments
GD/C/SM/3
Plans and sections of smallholdings and related papers
1910-1933
Including: New cottages at Llanishen Fawr. Plans and sections of new cottages, alterations and additions [3 plans] Feb 1913
GD/LA/3/17
Mill Farm and Llanishen Fawr, Llanishen. (Cardiff Council) Correspondence with the Bute estate office regarding acquisition.
Nov 1910-Apr 1913
1 File
GD/LA/3/18
Mill Farm and Llanishen Fawr, Llanishen. (Cardiff Council) General Correspondence.
Nov 1910-Apr 1913
1 File
GD/LA/3/19
Mill Farm and Llanishen Fawr, Llanishen. (Cardiff Council) General Correspondence.
Jun 1918-Jan 1925
1 File
RDC/S/2/1913/32
5 Cottages & Alterations to Mill Farm Bldgs, Mill Farm & Llanishen Fawr, Llanishen
1913
Architect: Unknown – Developer: Glam City Council Smallholdings – Building type: Houses, Other
4 Plans including Elevations
RCAHMW
Site Record
Llanishen-Fawr
NPRN 19181
Additional images

Aerial photo showing phasing

