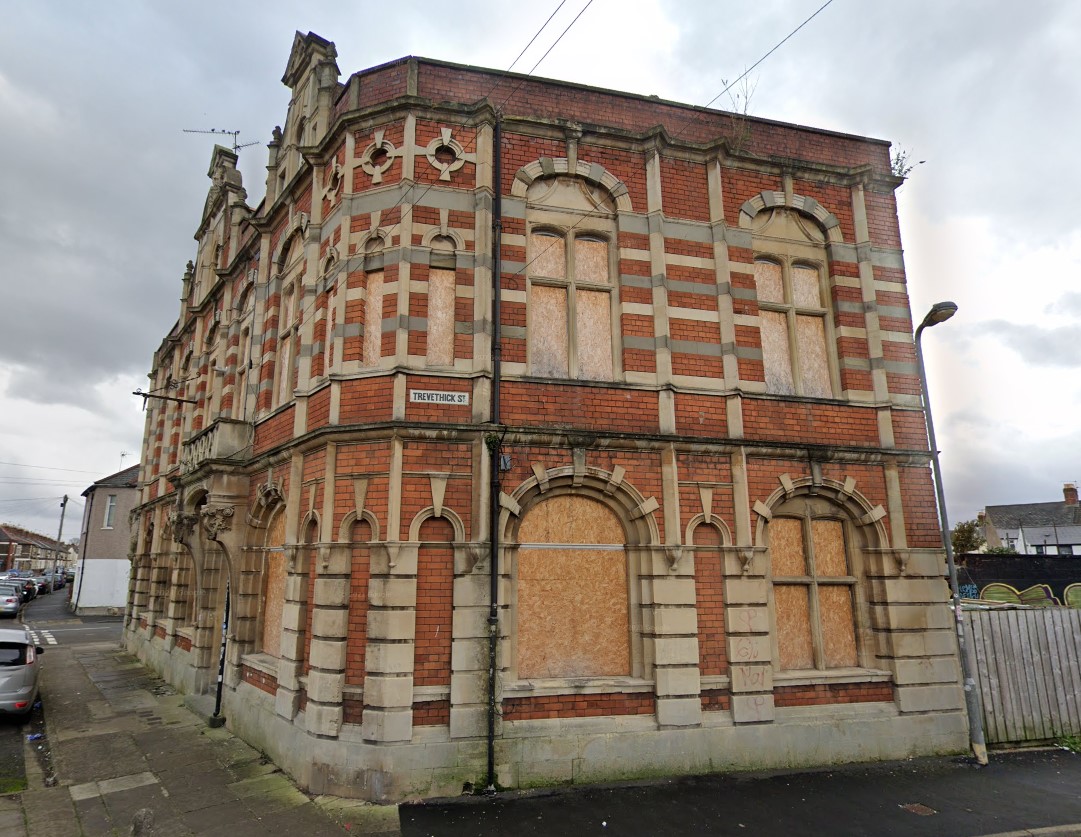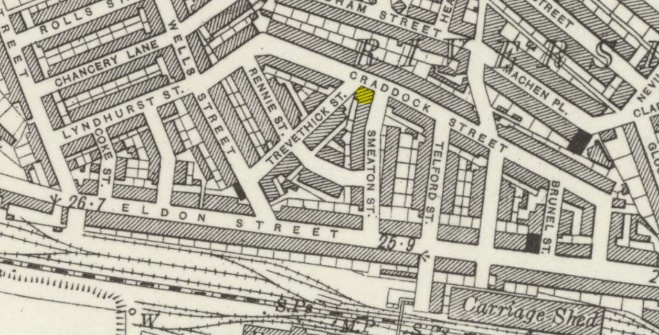
This proposed listing forms part of the draft Cardiff Local Heritage List - Public Houses, Hotels and Clubs (current and former)
Building reference
49 Wells Hotel (former)Date
1880sWard
RiversideHistory
The Craddock Wells Charity was founded in 1710 when Alderman Craddock Wells donated some houses and land in Canton, the proceeds of which were to be used for educational purposes. The land was built upon in the 1880/1890s. The houses were let on 99-year leases to Great Western Railway workers, who had to pay supplementary rates of £3 per annum which went to the charity and was then used to provide funding for scholarships.
The whole area south of Wyndham Street and north of Eldon Street (now Ninian Park Road) is undeveloped within the OS map of 1886 and it is only in the plan of 1922 (surveyed 1915-16) that the layout becomes clear, and Craddock Street is shown.
The earliest newspaper mention of the Wells Hotel comes in March 1890, when the landlord Mr Shapton proposes construction of a bowling alley. The plan was rejected by the Wells Charity Governors ‘owing to the annoyance caused to neighbours and being pointed out that the plan encroached on the place at the rear of the premises.’
A new bowling alley was proposed for the Wells Hotel in 1895, to designs of the Architect C.C. Jones. At this date, the premises was owned by W Hancock & Co Ltd.
The skittle alley was located to the south of the building and was demolished in 2004, around the same time the building was converted to six flats c.2005 – see 04/00630/W
Description
A highly ornate Late-Victorian building in a free Mannerist style with Queen Anne influences. Three storeys, with asymmetric plan, prominently located upon the junction of Craddock Street, Trevithick Street and Smeaton Street. Built in ‘pressed’ red brick with freestone dressings.
The ground floor has rusticated pilasters topped with cushion stops to the full-height diamond colonettes above, linked by blind arches with giant keystones. Windows to the ground floor have moulded depressed arch heads with over-sized voussoirs. One to the west elevation with stone transom and mullion. Stone hood porch to the principal entrance (north elevation) is highly ornate, with oversized fluted brackets topped by swags and ionic capitals, all supporting a scrolled openwork balustrade – which is also integrated into the moulded stone string course which tops the ground floor storey.
Portland limestone and Grey Forest of Dean Sandstone provide alternating banding to the first floor (in the style of Norman Shaw), integrated into the diamond colonnettes which terminate at a moulded cornice above. Stone mullion and transom windows. Depressed and moulded arch heads (with alternating over-sized keystones) to windows with stone swag infill to blind fanlights.
Highly ornate Dutch gables to parapet of third floor with scrolls and pediments. Colonettes terminated with pinnacles alongside.
Pitched and slated roofs.
Reason
A prominently located and richly decorated building.
Landmark Status.
Though original windows have been lost, the building retains high Historical and Aesthetic Aesthetic Value.
Built as a hotel and public house in c.1890. Though closed it continues to hold Communal value.
References
Glamorgan Archives
BC/S/1/10870
Bowling alley, Wells Hotel, Smeaton Street
1895 – Architect: C.C. Jones – Developer: W Hancock & Co Ltd
1 Plan, including Elevations
BC/S/1/34520
Ladies toilet, Wells Hotel, Craddock Street
1943 – Architect: G R H Rogers – Developer: W Hancock & Co Ltd
1 Plan, No Elevations
BC/S/1/37770
Sign, Wells Hotel, Craddock Street
1948 – Architect: G R H Rogers – Developer: W Hancock & Co Ltd
1 Plan, No Elevations
DCONC/6/146a-c
Wells Hotel, Craddock Street
1937-1943
Plans
Additional images

1915 to 1916, Published 1922. Glamorgan Sheet XLIII

