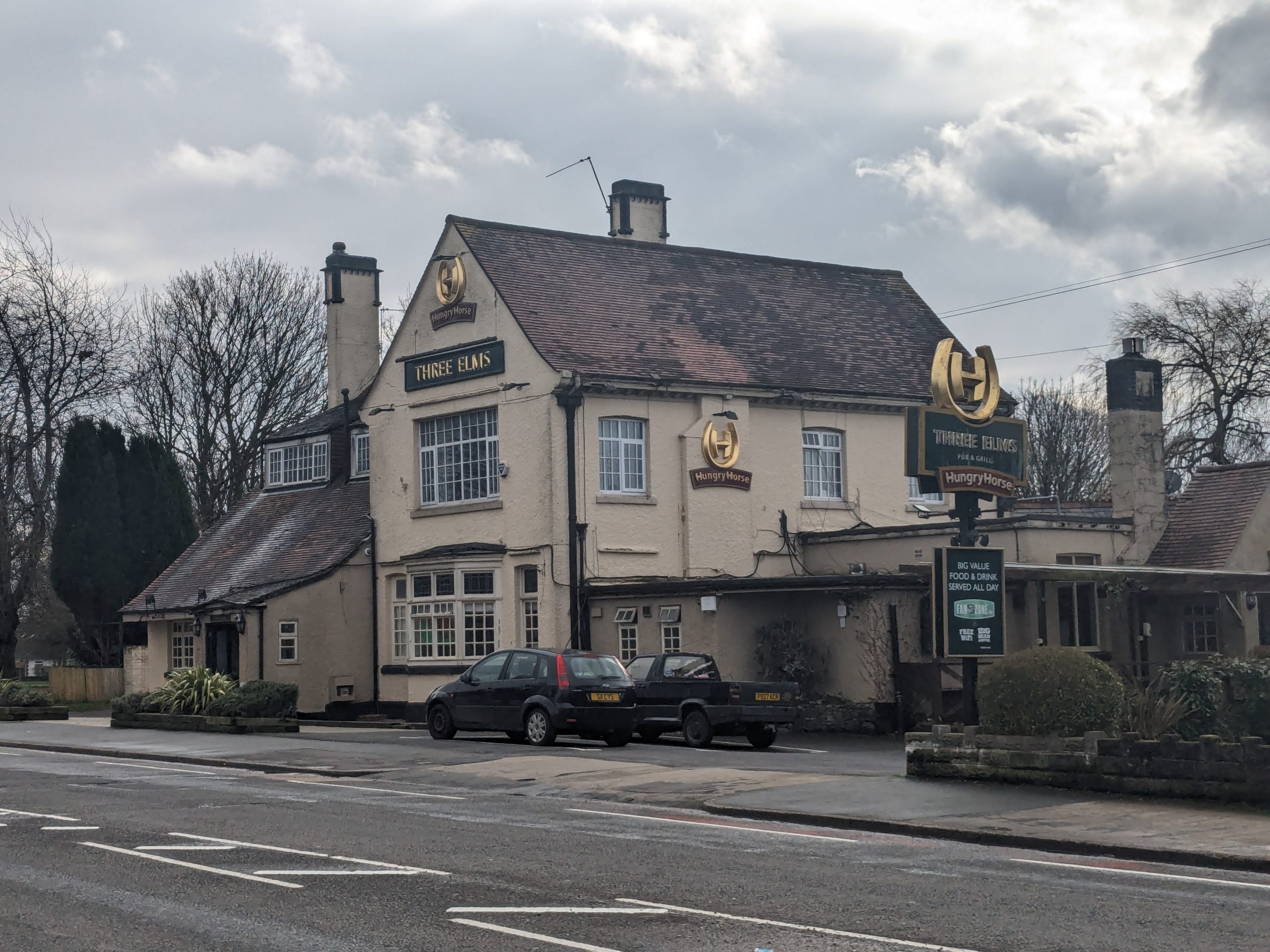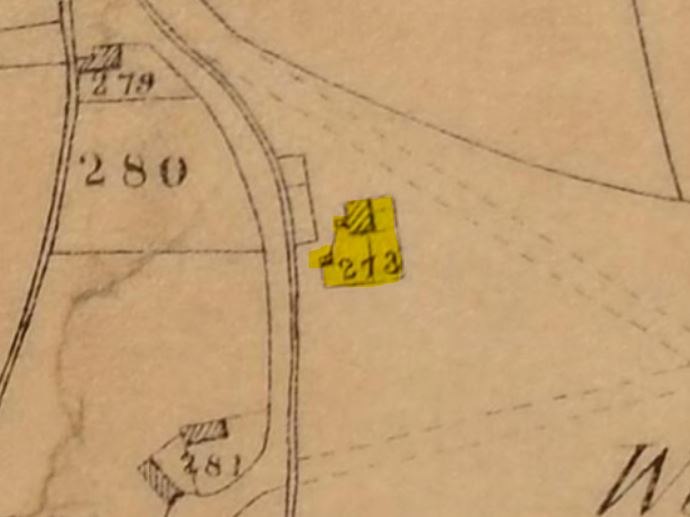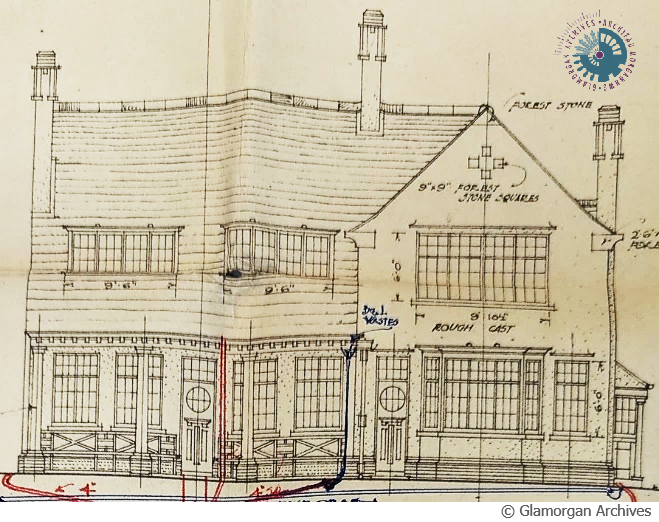
This proposed listing forms part of the draft Cardiff Local Heritage List - Public Houses, Hotels and Clubs (current and former)
Building reference
44 Three ElmsDate
Rebuilt 1913, upon the site of a much earlier InnWard
Whitchurch and TongwynlaisHistory
Historically, Whitchurch Common was known as Gwaun Treoda (Treoda Common). Its largest part was within the ancient manor (the Lordship of Cardiff) which, by the late-C18, had passed to the Bute family. A smaller part (where the Ararat Chapel now stands) formed part of the Manor of Roath Keynsham, of which Viscount Tredegar was manorial lord. By the late-C19, Whitchurch Parish Council was keen to acquire the Common and made several unsuccessful requests to the Marquises of Bute (between 1895 and 1922).
The Council approached the Tredegar Estate in 1923 with a view to acquiring the manorial rights to that portion of the Common, but it was not until October 1925 that Lord Tredegar and his trustees agreed to the request and indicated that the deed of conveyance would be carried out in early 1926. It was also reported at this time that Lord Bute had declined the same request.1
The modern Three Elms pub stands upon the site of a much older inn, which dated back to at least 1811.2
First newspaper evidence for the establishment comes in 1812, when James Stephens of the Three Elms offered a reward for information about a missing black mare “of the saddle kind”.
In 1817, it is recorded as possessing a stable, carpenter’s shop and smithy.3 For much of the early C19, the Three Elms was held by the Lewis family. The tenant was Lewis Lewis in 1828, when the inn was put up for sale, the premises described as having “two cottages, and stabling containing fifteen racing and hunting boxes.” Innkeeper Edward Lewis was imprisoned as a debtor in 1829.
Lewis Lewis was occupier for the Tithe survey of 1840, where a square-plan building is shown set amongst the commons, with rear outshot and small outbuilding to its curtilage. It can only be assumed that this outbuilding is the stable (as there appear to be empty enclosures against the stream to the north-west), though it seems rather small to accommodate fifteen loose boxes.
The Lewis family still occupied the Three Elms in 1851.
By the first OS of 1886 (surveyed 1875-81), the premises appear much extended, with further ancillary buildings to the south of the garden and a row of buildings to the north-east (within those former enclosures against stream). The latter buildings are seen within a postcard dated c.1906, with the Three Elms just visible behind.
The Inn was rebuilt in 1913, to designs by the Architect Sidney Williams,4 for the Ely Brewery Co Ltd. Orientated to front the road, a number of the outbuildings were retained (or rebuilt), with Williams also revising stable drainage in 1915. This arrangement is seen within the OS of 1922 (surveyed 1915).
Further alterations were undertaken in 1923, though the same general layout persists in the OS map of c.1947 (surveyed 1938). It is only within the OS of 1952 (surveyed 1948) that further changes appear: a large extension to the rear connects the Inn with the outbuilding to the south-west, and a further structure is seen to the south of the curtilage. Part of the row against the stream is lost by this date.
This arrangement is seen in closer detail within the OS map of 1959 (revised 1957). By 1970, further large extensions had been built to the north and south. There are further additions later in the C20.
¹ Cardiff Parks – http://www.cardiffparks.org.uk/otheropenspaces/whitchurchcommon/index.shtml
² Ibid.
³ HistoryPoints.org – https://historypoints.org/index.php?page=the-three-elms-and-gwaun-treoda
4 An architect prolific in Cardiff who also designed: the reconstruction of the (Black) Griffin Inn in Lisvane (1924), extensions to Glan Ely Hospital in St Fagans, Infants School in Philog Road Whitchurch, alterations to Ely Brewery and numerous domestic properties.
Description
The Three Elms is a large Arts-and-Crafts inspired building with early-C20 ‘vernacular’ detailing. Almost square in plan, the original portion of the building sits within a large plot fronting onto Merthyr Road. It comprises of two storeys, with a steep, clay-tiled roof pitched front to back and an intersecting, perpendicular gabled range to the west.
The long front roof slope features two flat-roof box-dormers (with uPVC windows). It extends to cover a low, single-storey front with a run of 8 no. timber multi-light casements and a central porched entrance (with ‘eyelid’ detail to its roof). There is a ground floor faceted bay window to the gabled front on the RHS, still with original multi-light timber casements featuring stained glass. Matching original casement windows adjacent. Above, is a large window (now uPVC) and a roof with decorative corbelled eaves. Two prominent chimney stacks to the roof (with a third to the rear slope) are brick built with fine corbelled detailing. The whole is roughcast rendered and painted.
There are a number of C20 single-storey accretions to the east and south of the building, of considerable size and varying date.
The outbuilding to the west appears to date from before c.1880 and may be the former stable block.
Reason
Though somewhat compromised by later addition and alteration, the Three Elms is a prominent and finely composed Arts and Crafts inn, which still retains much of its external character.
Historical and Aesthetic Value.
There has been a public house on this site for over 200 years. The extant establishment has been on the site for over 100 years, all imparting considerable Communal Value.
References
Glamorgan Archives
DCONC/6/140a-h
Three Elms Hotel, Whitchurch
1947-1953
Plans.
DRB/H/17/1-183
Records of the Rhondda Valley Brewery Co. Ltd./ Rhondda Valley Breweries Co. Ltd./ Rhondda Valley and Ely Breweries Co. Ltd./ The Ely Brewery Co. Ltd.
1836 – 1957
Deeds and other papers relating to public houses and other property
153/1-2. Three Elms Inn, Whitchurch, Cardiff
Lib/6/6
Pamphlet – Three Elms Hotel, Whitchurch – an inn with a history
Author: Mills, T.W.
Publisher: Mild and Bitter
1954
RDC/S/2/1913/45
Rebuilding the Three Elms Inn, Whitchurch
1913 – Architect: Sidney Williams – Developer: Elt Brewery Co Ltd
Plans including Elevations
RDC/S/2/1915/39
Stable Drainage, Three Elms Hotel, Whitchurch
1915 – Architect: Sidney Williams – Developer: Ely Brewery Co Ltd
Plans including Elevations
RDC/S/2/1915/72
Stable Drainage, Three Elms Hotel, Whitchurch
1915 – Architect: Sidney Williams – Developer: Ely Brewery Co
Plans including Elevations
RDC/S/2/1923/21
Alterations, Three Elms Hotel, Waun Treoda Whitchurch
1923 – Architect: Unknown – Developer: Rhondda Valley & Ely Breweries Ltd
Plans including Elevations
RDC/S/9
Plan and sections of steel bridge at Three Elms, Whitchurch
c1900
Additional images

1840 Tithe Map

Principal elevation by Sidney Williams, 1913

