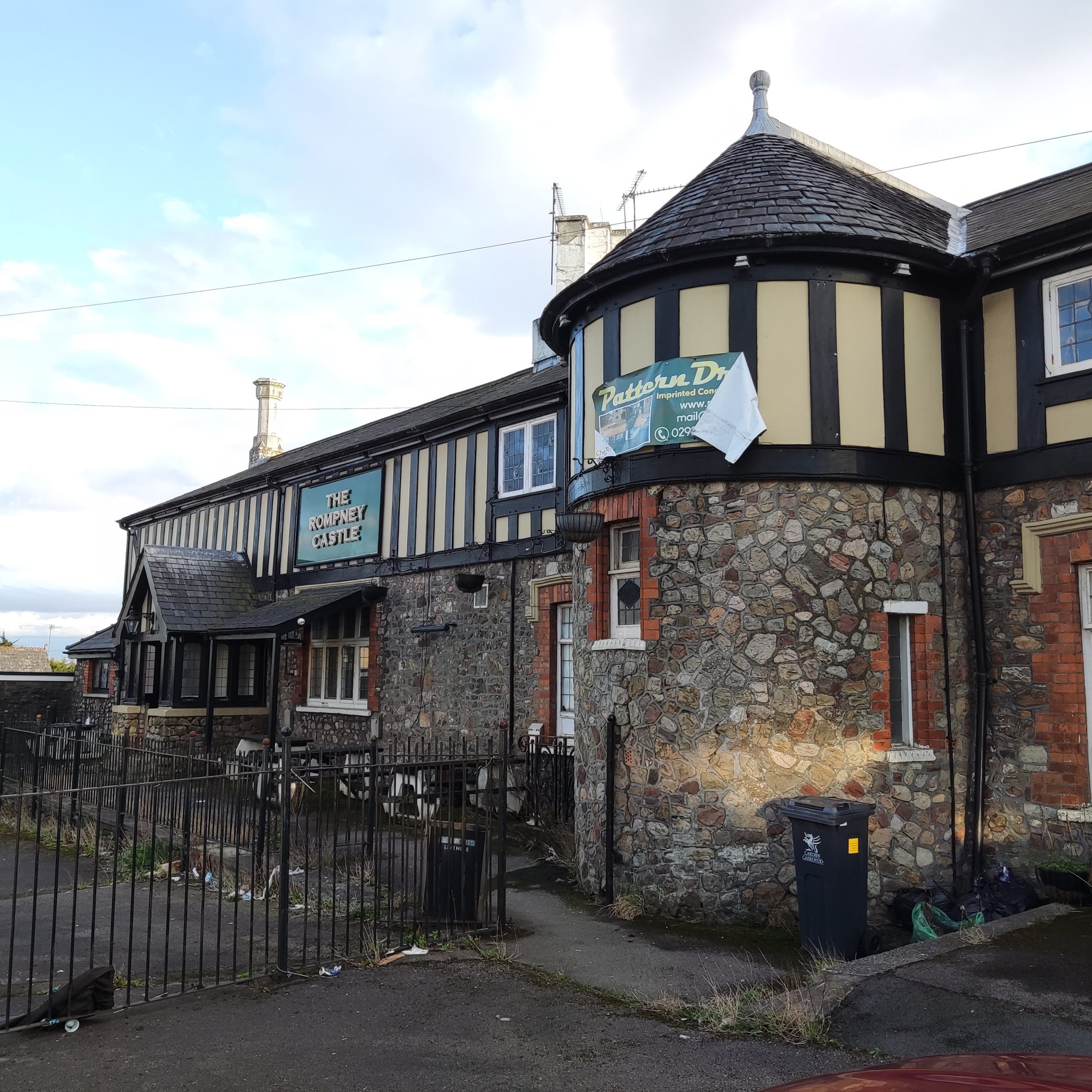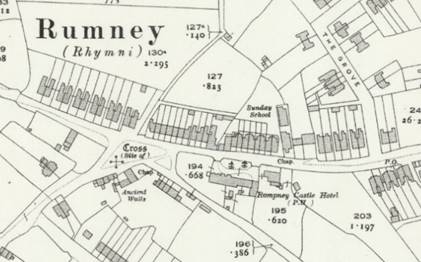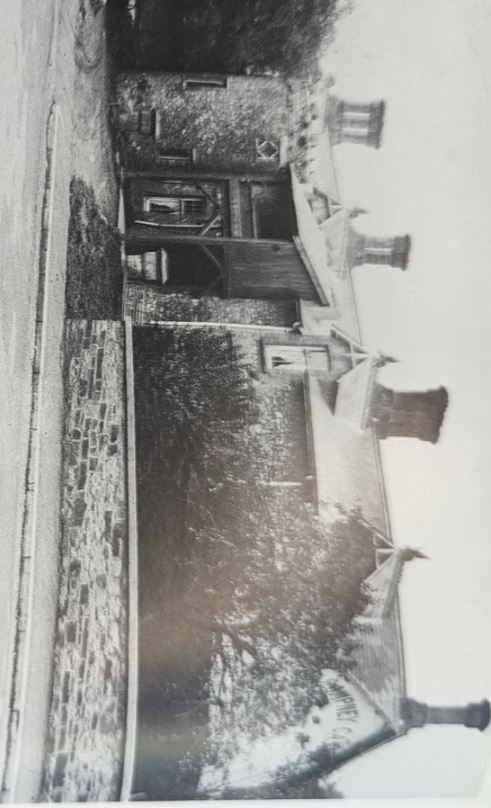
This proposed listing forms part of the draft Cardiff Local Heritage List - Public Houses, Hotels and Clubs (current and former)
Building reference
40 The Rompney CastleDate
1838 (as the Pear Tree) - remodelled in 1930sWard
RumneyHistory
The public house was originally known as the Pear Tree Inn, for which first newspaper report comes in February 1838. The premises were advertised for sale in September 1878. By June 1879, it had changed its name to The Rompney Castle, by which year it had been acquired by Harry Harris Davies (once a colonel in the United States Army).
Davies “rebuilt” the premises, carrying out a number of alterations. Upon his death in 1890 the pub was sold, passing through a number of hands before further extensive changes in 1932 (likely by Brains – some early “Brains” branded stained glass survives in a lean-to on the left-hand side) when the surviving half timbering was added. It is also reported to be on the site of illicit tunnels leading to the river Rhymney.
Now Closed. Application for redevelopment refused (22/00094/MJR ).
Spot listing request (by others) rejected by Cadw, February 2022.
Article 4 Direction for demolition/painting was served Sept 2023 – meaning that these works now require planning permission.
Description
The building survives as an inter-war remodelling of a late Victorian inn, with earlier origins. It features some external architectural character that is very distinctive; being a very long slate-roofed range with an unbroken ridge of approx. 45m, punctuated by four tall and decorative polygonal chimney stacks, half-timbering to first floor and polychromatic rubble stone ground floor with a battered plinth.
Ground floor windows and doors have red brick surrounds; many of which feature shallow-arched hood mouldings. There is fine, toothed ornamentation to the window sills of the central tower. Windows to the front are timber casements with small leaded panes. A prominent two-storey round tower with conical roof and finial is positioned centrally within the front elevation, with single-storey slate porches to the left (gabled) and right (conical). Set-down and slated lean-to to left side.
The rear elevation is of no particular interest, being rendered throughout and lacking distinctive architectural features or the use of high-quality materials.
Reason
Some 150 years of service and relatively well preserved. Remains substantially in its inter-war form. Historical Value.
Distinctive chimneys and long ridged roof are of particular Aesthetic Value.
185 years of service provides considerable Communal Value.
References
Glamorgan Archives
DCONC/6/121a-f
1931-1932 Plans
DSA/12/2903
1917 – Details of repairs required.
DSA/12/5137
1929-1930
Plan showing the road and the land to be acquired, prepared by Thomas Morgan & Partners, Civil Engineers, Pontypridd and marked on the back ‘Received 30 May from Brain & Co.’ with pencil notes added.
Additional images

1919 OS Map (surveyed 1916)

Early-1930s

