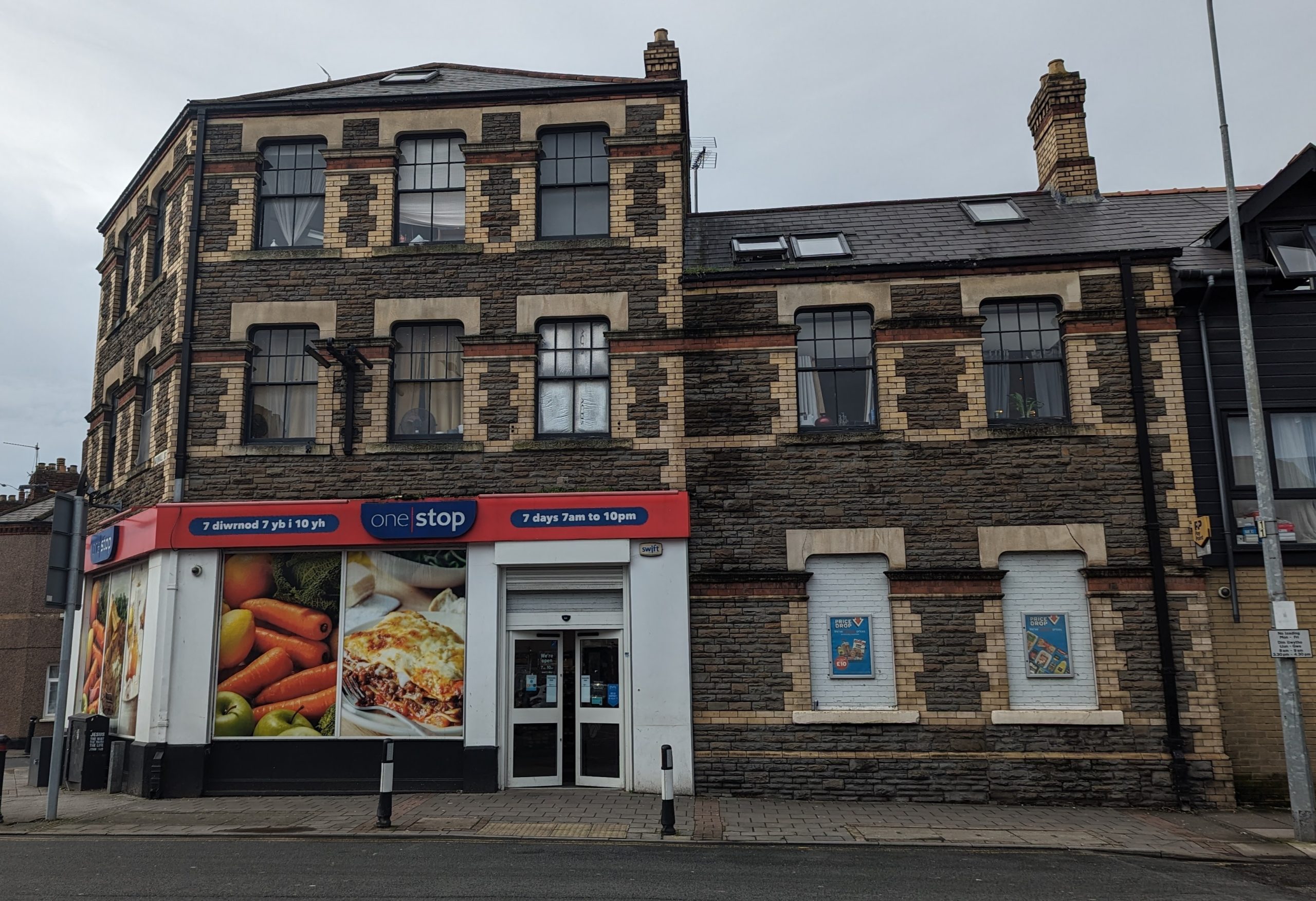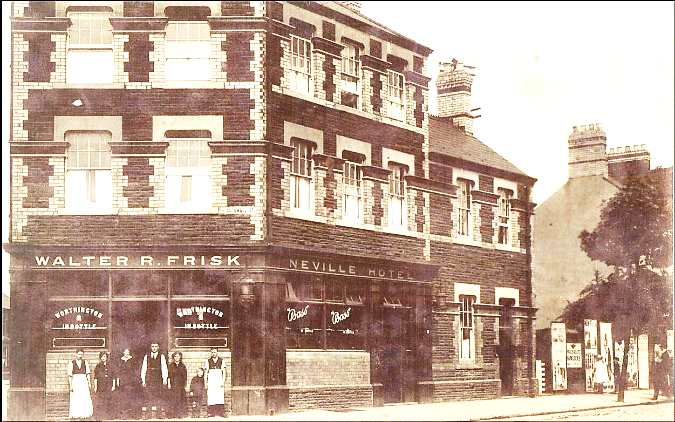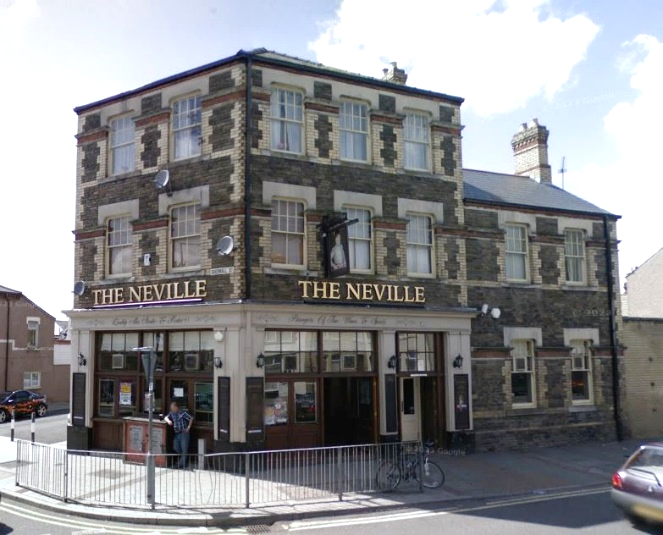
This proposed listing forms part of the draft Cardiff Local Heritage List - Public Houses, Hotels and Clubs (current and former)
Building reference
58 The Neville (former)Date
1889, thought to be substantially rebuilt 1892.Ward
GrangetownHistory
Development of Clare Road and adjacent streets had been underway since at least 1886, and ‘extensive building operations’ were reported ‘in the neighbourhood’ of Clare Road during the Cardiff licencing sessions of September 1890.
First newspaper reference to ‘The Neville Hotel, Saltmead Estate’ appears in the Western Mail dated 1st October 1889, where a transfer of licence from the Queen’s Head Hotel, Severn Road was acceded to.
The building is first shown within the OS of 1898-9, with principal structure to the junction of Clare Road and Cornwall Street, and a secondary range returning to the north-west, along Allerton Street. It can be assumed the premises was operating as a public house by this date, but the application for a hotel was apparently refused as, in September 1890, the annual licencing sessions again opposed ‘…an application on behalf of Mr George Priest… due to the fact that the building of the proposed hotel was not of the usual hotel character; it was simply constituted of two cottages, with means of communication between one and another. Further, there were but seven bedrooms, and absolutely no accommodation for refreshments other than drinks for travellers and guests.’
The Neville was apparently operating as a hotel by 1891, as a new Billiard Room was opened on the 22nd July of that year. The room was described as being “…fitted up with every convenience and has seating accommodation for about 50” (at which time a new drain to the cellar was proposed, indicating further alteration at this time).
‘Additions’ were designed for George Priest by the preeminent Cardiff architect J.P. Jones in 1892, presumably resulting in the building seen today.
There were further alterations made in 1903 (addition of a urinal) and 1926 (extent currently unknown).
Map evidence suggests the extant two-storey range to the north was added between 1954 and 1972. This must be an error – it is formed in matching materials and was clearly present in c.1910.
The Neville finally closed its doors in late-2013, after a short-lived renaming as ‘The Poet’s Corner.’ It was converted into a shop (with flats above) in 2014.
Description
The whole is formed in snecked pennant stone with buff-brick dressings. Pseudo three-centred arched stone window lintels spring from contrasting, red-brick string courses (with stone cornices), which run round all elevations of the building.
The principal, three-storey portion of the building has an unusual, asymmetric plan form, where it occupies prominent position upon the acute junction of Clare Road and Allerton Street.
There is a two-bay elevation to the faceted southern corner overlooking the junction with Cornwall Street, with three-bay elevation to east and 4-bay elevation to the south-west. Hipped and slated roof.
An apparently original two-storey range of 5 bays returns to the north-west along Allerton Street, with slated and gabled roof. Central pedestrian door with bracketed and pedimented hood (now crudely stopped-up). Timber door with marginal lights adjacent to RHS. Single-storey lean-to against the gable end, with original boundary wall and gated entrance to rear yard.
A secondary, two-storey range of 2 bays returns to the north along Clare Road, with slated and gabled roof. Though formed in precisely matching materials, historical map evidence indicates it is a later addition. Ground floor windows stopped-up in brick (RHS was originally a doorway).
Modern ground floor shop front to principal portion of the building. Remarkably, original timber sliding sash windows and chimneystacks still survive.
Reason
A prominent former public house of unusual planform, likely designed by the preeminent Cardiff architect J.P. Jones.
Constructed of high-quality materials, it still retains fine architectural quality, particularly to upper floors.
Aesthetic and Historical Value.
Though now closed, the long history of a public house on this site imbues some Communal Value.
References
BC/S/1/8180
1891 New Drain to Cellar, Neville Hotel, Clare Road. Architect: J P Jones. Developer: G Priest
BC/S/1/8702
1892 Additions to Hotel, Neville Hotel, Allerton Street. Architect: J P Jones. Developer: G Priest
BC/S/1/15094
- Urinal, Neville Hotel, Clare Road. Architect: F Victory. Developer: J N Gillard
BC/S/1/24722
- Alterations to hotel, Neville Hotel, Allerton Street
Architect: G R H Rogers
Developer: W Hancock & Co Ltd
D1026/4/248
1910-1955. Photo with Dray Horses, 1955; Walter Frisk in front of pub, 1910.
DCONC/6/90a-f
1897-1956. Neville Hotel, Clarence Road – Plans of licenced premises.
Additional images

The Neville, c.1910

The Neville, June 2008

