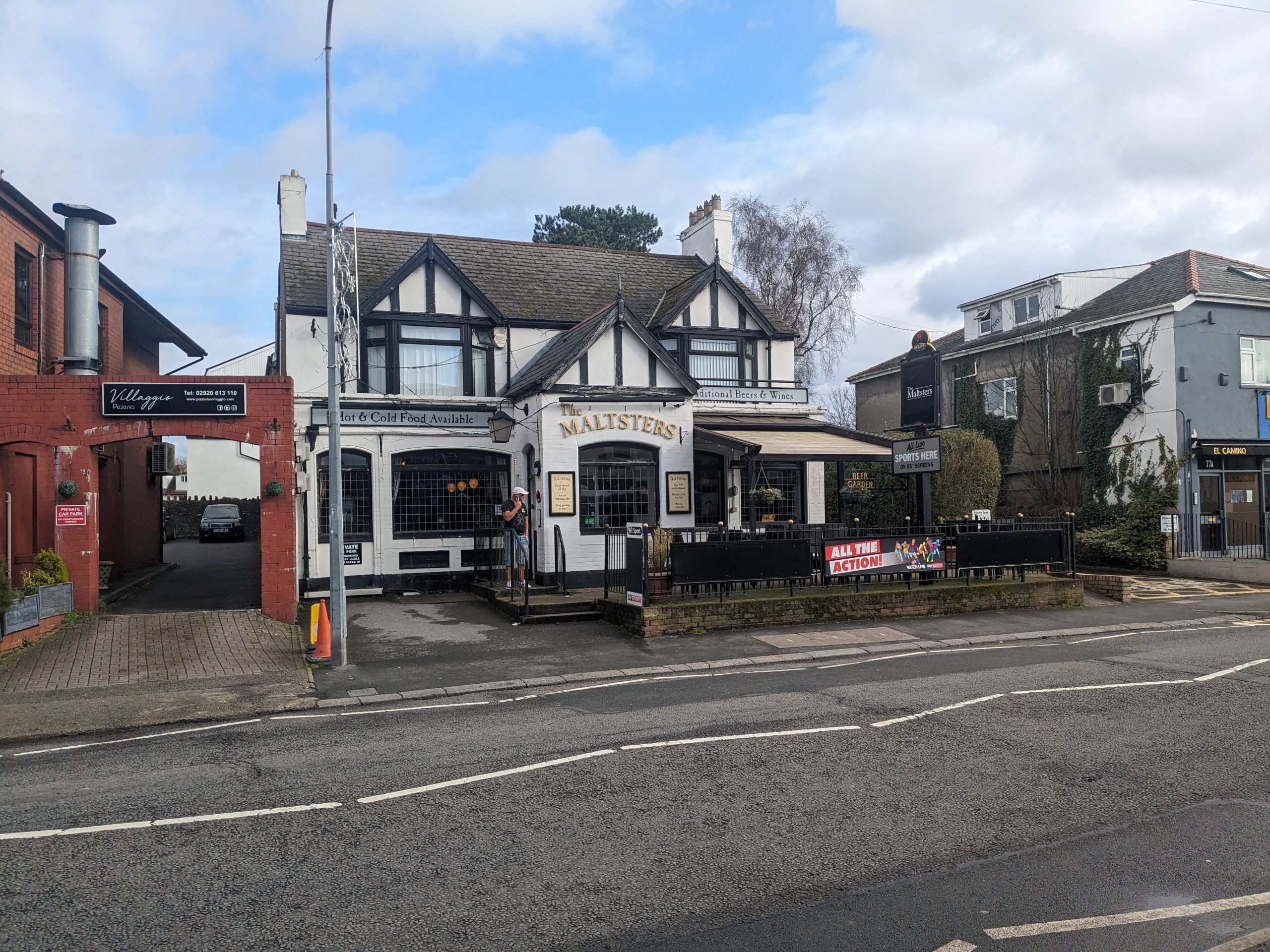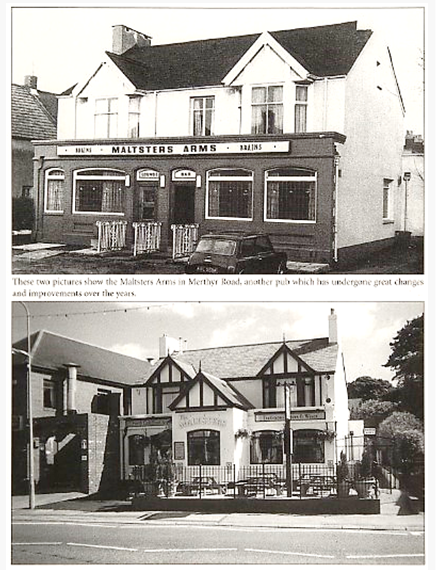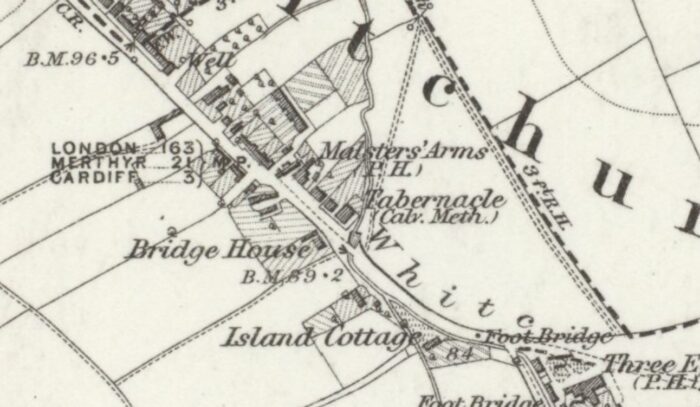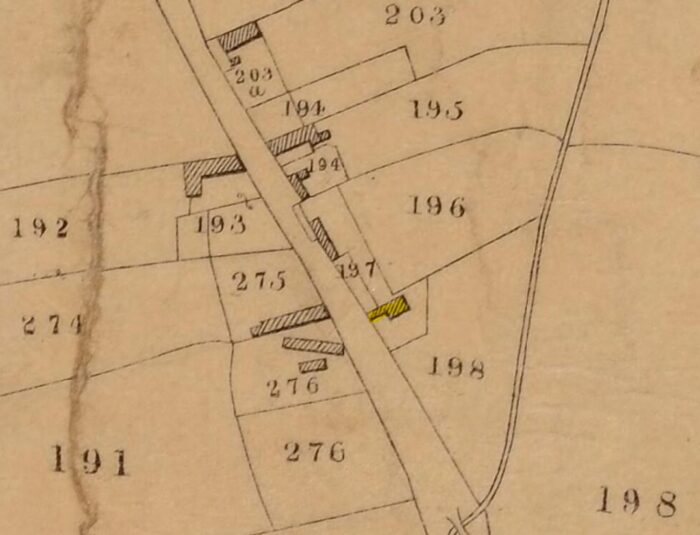
This proposed listing forms part of the draft Cardiff Local Heritage List - Public Houses, Hotels and Clubs (current and former)
Building reference
28 The Malsters ArmsDate
1840 origins at leastWard
Whitchurch and TongwynlaisHistory
An (unnamed) Public House was recorded on this site as early as the tithe map of 1840, described simply as a ‘Public House, Malthouse’, occupied by Daniel Evans and Hannah Johnson. The site (identified as no. 197) appears to have comprised of two buildings, the southernmost located approximately upon the site of the extant premises. There was a large Croft (pasture) to the rear, under the same ownership (see no. 196).
In 1853, Hannah Evans succeeded to the business of her late Aunt (Hannah Johnson).
In 1855, a birth was recorded at the ‘Maltsters Arms, Whitchurch’ to Mrs Evans, wife of William Evans, Innkeeper and Builder.
In 1865, the licence was renewed, to Mr William James.
The OS map of 1886 (surveyed 1875-1881) shows the long northern building fronting the road (perhaps the former Malthouse) had been lost and the layout of the southern building (perhaps the former public house) changed from the tithe map – and laid out much as today, with a range fronting the road and a stable wing with yard to the rear (a stable was noted in 1894). The large croft to the rear is still evident.
By 1908, the premises are described as ‘re-built’; with a certain F. Couzens as proprietor.
Undated photographs show the front of the building was further remodelled in the later-C20, with construction of the extant gabled front porch over the single-storey red-brick elevation.
The Croft to the rear was developed in the later-C20 (as Summerfield House and Court).
Description
The principal portion of the building comprises of a three-bay two storey structure set back from Merthyr Road. The ground floor has a projecting single storey flat roof front, formed in brick with moulded segmental headed windows (rectangular leaded lights). There are paired doors (to bar and lounge), now concealed within a storey-and-a-half brick-built and gabled porch. Mock timber framing to the porch gable is reflected at first floor level, where two faceted-and-gabled bay windows adjoin the pitched roof of the building. The upper storey and chimney stacks are rendered and the whole is painted white.
To the rear of the principal range, a large single-storey flat roof extension, with a smaller addition above which links into what was (presumably) the former stable block range shown in 1886. This too comprises of a two-storey pitched roof building to the northern side of the rear yard, with a large projecting bay window at first floor level. There is a further single-storey pitched roof building adjoining to its north-eastern end, and another flat-roof structure enclosing the end of the yard.
Reason
There has been a malthouse and public house on this site since at least 1840.
Though the age of the current building is unclear, it likely dates to at least 1908 (and appears to retain its stable wing).
Later, C20 alteration has not diminished its Aesthetic or Historical Value.
Some 115 years of service to the local community imparts considerable Communal Value.
References
None found
Additional images

Undated archive photos

OS Map 1875 to 1881 (Published 1886)

1840 Tithe Map

