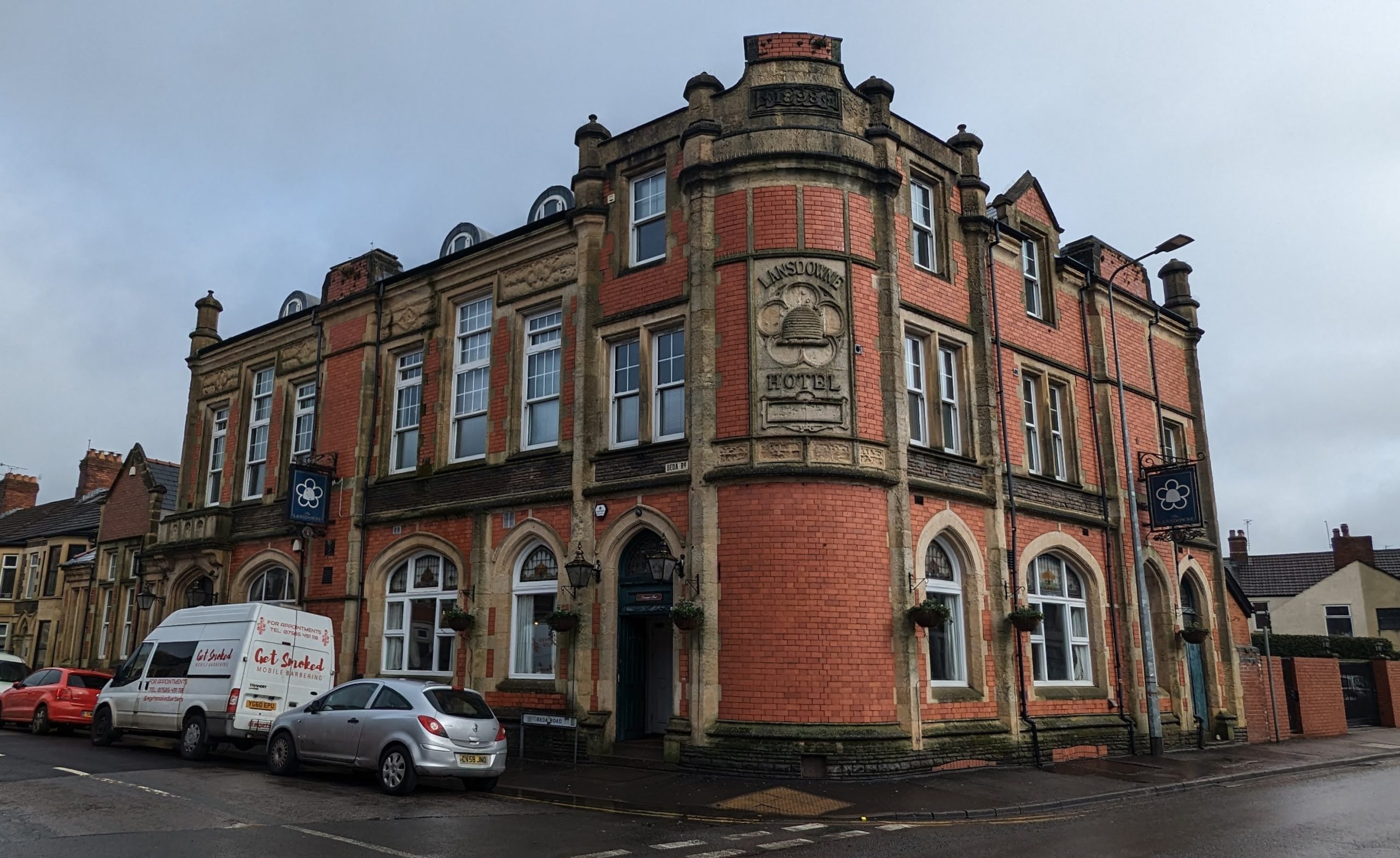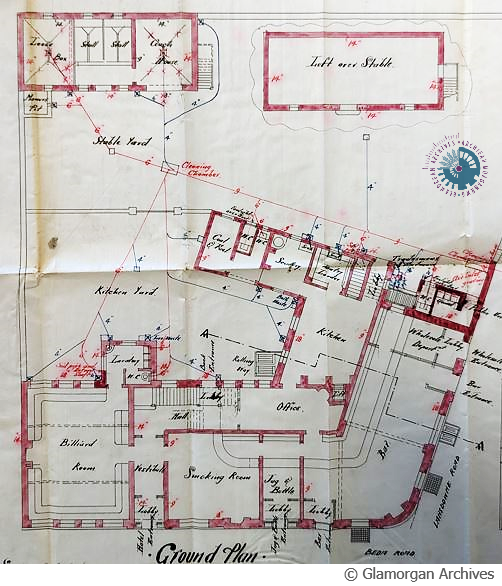
This proposed listing forms part of the draft Cardiff Local Heritage List - Public Houses, Hotels and Clubs (current and former)
Building reference
26 The LandsdowneDate
1898Ward
CantonHistory
The Lansdowne Hotel was built in 1898 to designs of the architect Veall and Saint,1 for W. Hancock and Co. (see archive entry).2
Licence was granted in September 1901.
According to archival and map evidence, it was built virtually as seen today, with the exception of later addition to the north, constructed sometime between 1898 and 1915.
The building to the north-east of the site was once the stable block which served the hotel.
¹ Prolific turn-of-the-century architects in Cardiff, also responsible for GII Listed Lansdowne Road School, Allensbank Primary School, Spillers and Bakers Warehouse and the (now) Seventh Day Adventists Church on Cowbridge Road East amongst others.
2 A large ‘beehive’ on the corner is said to indicate former ownership of Crosswell’s Cardiff Brewery Ltd, though this seems unlikely – Crosswells was never owned by Hancock & Co.
Description
An ornate ‘Tudorbethan’ late-Victorian public house built of pressed-red brick with rich Bath Stone dressings and pennant stone panels. Of approximate L-Plan form (with rounded corner) over three storeys, it occupies a prominent site on the corner of Lansdowne Road and Beda Road.
The principal elevations have pennant stone to the plinth (topped with moulded stone) and to the string course beneath first floor windows. The prominent rounded corner is framed by full-height polygonal buttresses, topped with stone parapet, finials and central pediment (with date stone). The central corner bay has an ornately carved string course (heavily degraded), with carved stone signage to first floor (featuring a quatrefoil with beehive motif).
The ground floor features a mix of gothic and 4-centre arch openings with bath stone surrounds, timber casement windows and timber doors (all with stained glass upper lights). There is a grand stone entrance porch to the northern end of the Beda Road front, with moulded gothic architrave and heavy, reeded brackets supporting a decorated parapet.
Upper windows are square headed (modern sashes) with stone surrounds. The western (Beda Road) elevation has an unusual arrangement of tripartite sash windows with ornately carved stone panels above.
Slated roof with small ‘eyelid’ dormers.
Later, single-storey addition to the north built in similar fashion, with clerestory roof.
Reason
A prominently located public house with rich ornamental detailing by one of Cardiff’s most prolific turn-of-the-century architects.
Aesthetic and Historical Value.
Some 125 years of service imparts considerable Communal Value.
References
Glamorgan Archives
BC/S/1/13142
New Hotel, Lansdowne Road
1898 – Architect: Veall & Saint – Developer: W Hancock & Co Ltd.
1 plan, no elevations
BC/S/1/37759
Sign, Lansdowne Hotel, Lansdowne Road
1948 – Architect: G R H Rogers – Developer: W Hancock & Co Ltd
DCONC/6/69a,b
1940-1957 – Lansdowne Hotel, Lansdowne Road
Possible plans
Additional images

1898 GF Plan by Veall and Saint

