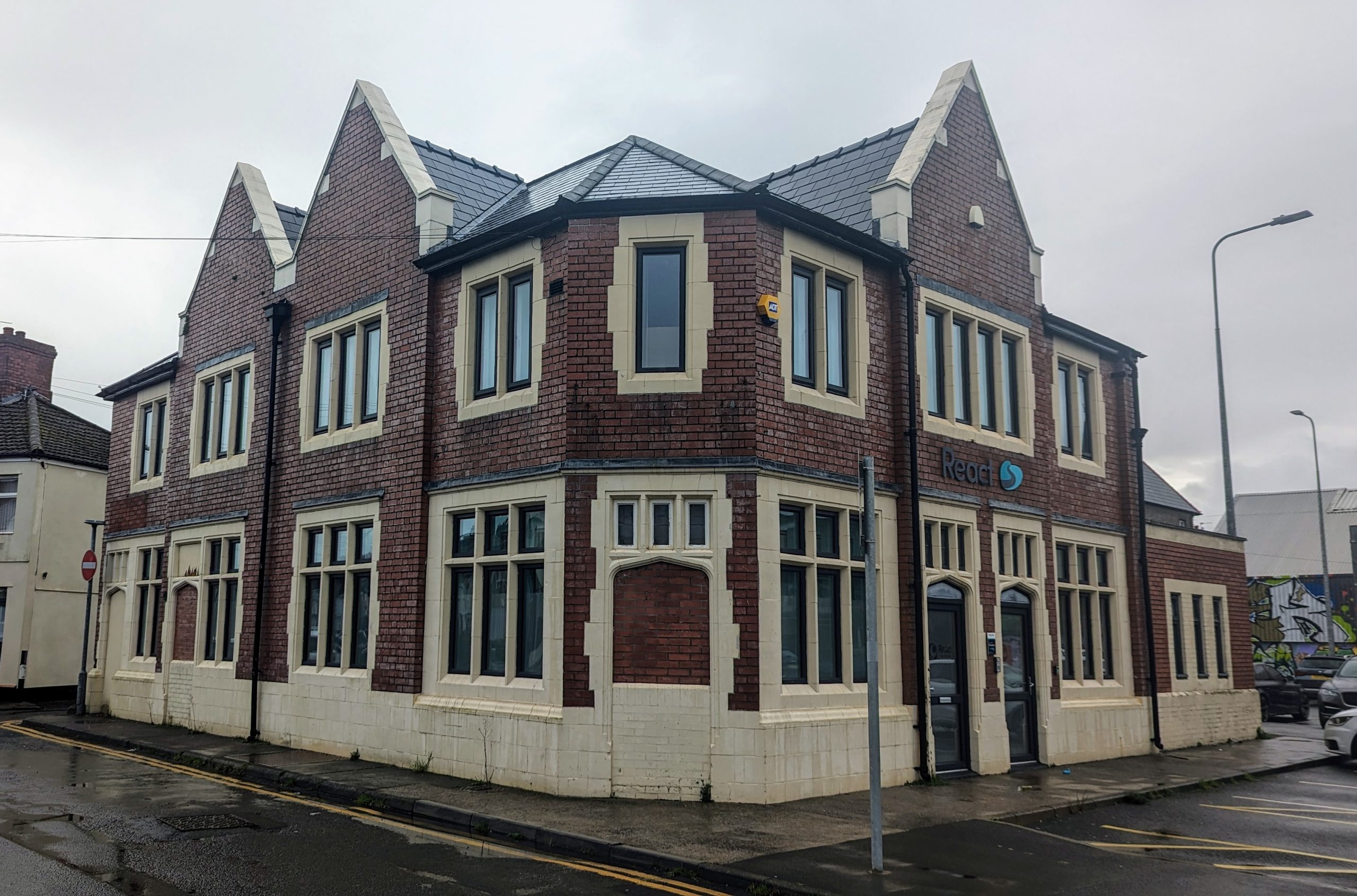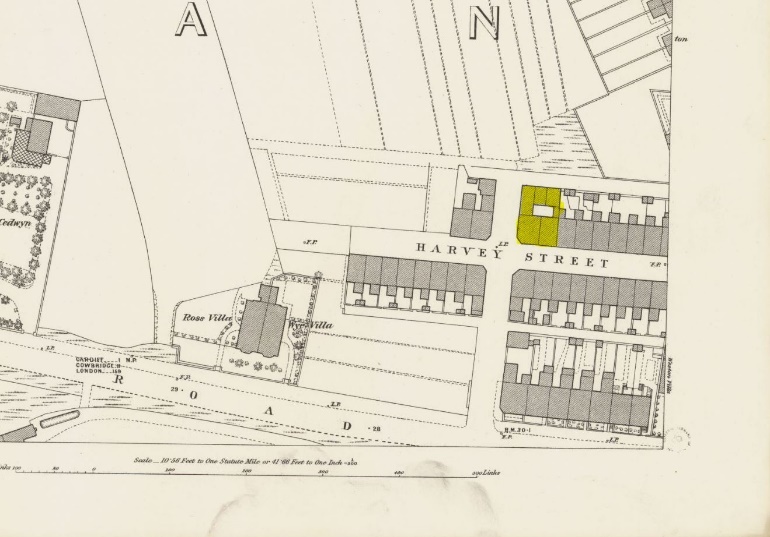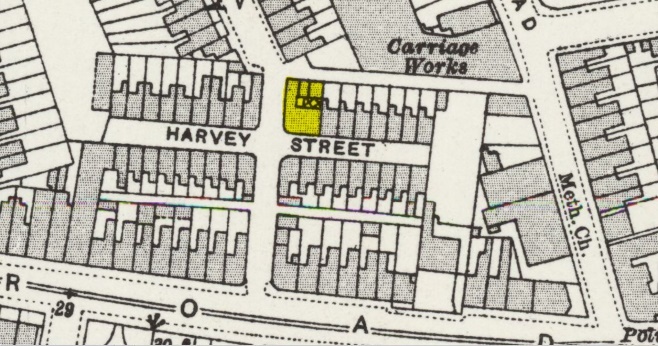
This proposed listing forms part of the draft Cardiff Local Heritage List - Public Houses, Hotels and Clubs (current and former)
Building reference
56 The Insole Arms (former)Date
Unknown. C.1900?Ward
CantonHistory
Harvey Street saw substantial redevelopment in the late-C19, with plans for the drainage of 17 houses produced in 1877. However, it is clear that a public house called the ‘Glamorgan Inn’ (with house adjoining) occupied a corner plot upon the street from at least 1860, described as containing ‘good Cellars, five Sitting and Bed Rooms’.
It seems logical that the premises changed its name to ‘The Insole Arms, Harvey Street, Ely Road’ (first mentioned in 1871). It presumably occupied the same location as today – though not labelled within the OS map of 1879, it is notable that the bisecting north-south road was to be named Glamorgan Street.
In 1873, landlord Henry Andrews was refused application for relocation to a ‘better premises at 37 Cowbridge Road’.
Seven year later, Joseph Andrews was the landlord, when a fire broke out in a stable to the rear of the premises (December 1897), resulting in the loft of the building being gutted. He was still the proprietor when further application was made to relocate, this time to a new premises called the ‘Carlton Hotel’ proposed at ‘Ynys-Cedwyn’ 254 Cowbridge Road (today the site of Cwrt Treganna to the west).
It seems the premises never relocated as, by 1915, it had apparently seen redevelopment upon its corner plot, absorbing what was the ‘adjacent house’ described in 1860 and perhaps resulting in the building as seen today (though the single storey addition to the east was added following demolition of the adjacent terrace, likely during creation of the car park in 1981).
The Insole was recorded as a ‘house let to tenants’ by S.A. Brains in 1922-23.
The premises closed for business in late-2014 and was converted into offices (see 14/02909/MNR).
Description
Located upon a former street corner with principal entrance to faceted corner (now stopped up).
Constructed in Flemish-bonded pressed-red brick with free-stone dressings to plinth and window/door surrounds.
Ground floor has Pedestrian doorways with four-centred Tudor arch heads and tripartite fanlights above, tripartite mullion windows adjacent, all formed in stone. Stone mullion windows to first floor. Leaded metal casement windows now all lost (2014), replaced with uPVC.
Three-bay south front has central breakfront with paired doorways to ground, 4-part window to first floor and prominent gable above.
Four-bay west front has central breakfront over two bays with gables above. Two stopped-up asymmetric doorways.
North elevation is rendered.
Single-storey lean to addition to east, constructed in stretcher-bonded brick following demolition of adjacent terrace, presumably in 1981.
Artificial slate roof.
Reason
A former public house which still retains much of its fine, external architectural detailing. Aesthetic Value.
Its location, now isolated by a surrounding car park, once defined the junction of Harvey Street and Glamorgan Street. Evidential Value.
Though closed, the long history of a public house on the site imbues some Communal Value.
References
D1619/1/1/3
Photo:
Harvey Street, Canton~ Commencement of Work on Car Park (13th April 1981)
See file for newspaper entries.
Additional images

Site of the Insole Arms, 1879

Site of the Insole Arms, 1915

