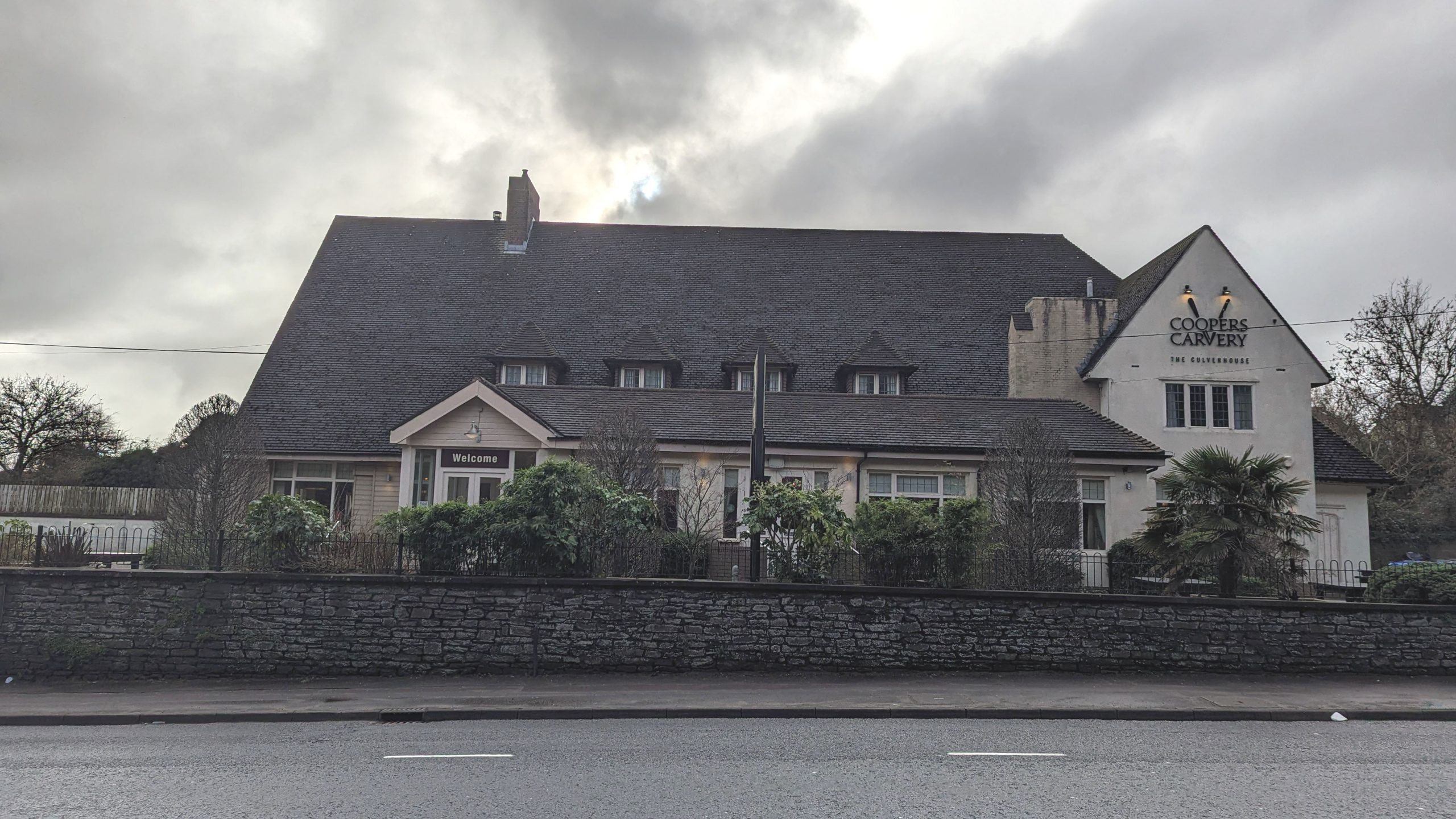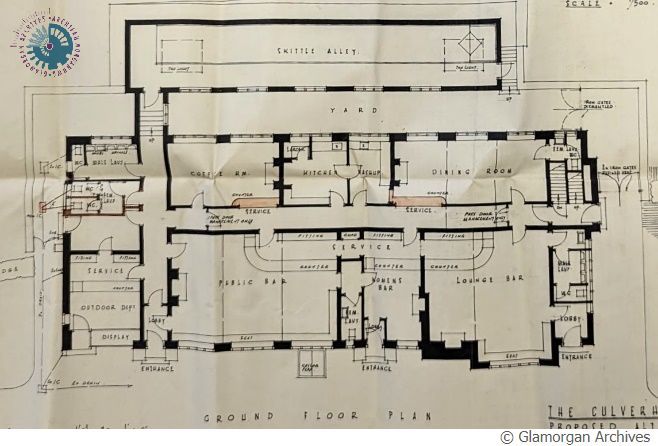
This proposed listing forms part of the draft Cardiff Local Heritage List - Public Houses, Hotels and Clubs (current and former)
Building reference
14 Culverhouse (Coopers Carvery)Date
1936Ward
ElyHistory
Built on the former Saintwell (Cyntwell) Estate, where the Caerau Arms once served the locality from the adjacent terrace.
The road was widened in the 1920s and construction of a new ‘Roadhouse’ style public house and hotel followed for S.A Brain in 1936, to the designs of the esteemed architects Ivor Jones and Sir Percy Thomas.1 It was completed in 1937.
The builders were that prolific Cardiff Company of E. Turner & Sons. Turners were responsible for the construction of a series of notable buildings in Cardiff, including City Hall, the Law Courts, the former Glamorgan County Hall and the Technical College (later re-named the Bute Building), Cardiff Royal Infirmary, the General Post Office, The Cardiff Exchange, the Central Free Library and the National Provincial Bank.
Alterations were recorded in 1947, to designs of Architects Ivor Jones & John Bishop (of 6-7 St Johns Square Cardiff). Associated plans show the layout of the ground floor at this time – with Bars to the front, Coffee Room and Dining Room to the rear, separated by a longitudinal corridor. The entrance to the LHS of the front elevation gave way to a lateral corridor which connected to the Skittle alley to the rear.
Extensive refurbishment was most recently undertaken in 2011.2
¹For more on Sir Percy Thomas see: https://biography.wales/article/s2-THOM-EDW-1883
2 See: G. Glover. Brains: 125 Years and https://beerbrewer.blogspot.com/2011/07/culverhouse-pub-reopens.html.
Description
A substantial Arts-and-Crafts inspired building of rectangular plan form, located away from the road within a generous plot. The building is principally characterised by its steeply pitched, plain-tiled roof which descends to the first floor. It is gabled to the east and hipped to the west, where it also incorporates a prominent front gable wing with curtailed (presumably once substantial) brick chimney stack adjacent. There is a further gable wing to the western elevation.
There is a later, single-storey porch which extends across much of the front elevation. Windows throughout are timber(?) casement with rectangular leaded lights to the top sashes. Tudor-arched timber door with decorative strap hinges to the right-hand side, beyond the front gable.
4 no. pitched dormers set low within the roof slope to the front elevation, with five to the rear. The once-detached rear skittle alley range running parallel to the main building is now incorporated with a flat roof.
Reason
A prominent and substantial building which, though modified, retains interest as an early-C20 Arts-and-Crafts inspired and purpose-built ‘roadhouse’ hotel and public house. Designed by Sir Percy Thomas and built by E. Turner & Sons.
Landmark Status.
Aesthetic, Historical (including Historical Association) and Communal value.
References
Glamorgan Archives
BC/S/1/31344
Culverhouse Hotel, Culverhouse Hotel, Cowbridge Road
1936 – Architect: Unknown – Developer: S A Brains & Co.
10 Cards – no elevations
BC/S/1/36463
Alterations to Hotel, Culverhouse Hotel, Cowbridge Road
1947 – Architect: I Jones & J Bishop – Developer: S A Brain & Co Ltd
1 plan including elevations
DCONC/6/38a-e
Culverhouse Hotel, Cyntwell
1936-1947
Possible plans
Additional images

1947 plan by Jones and Bishop, showing proposed alterations to the ground floor (Glamorgan Archive: BC/S/1/36463).

