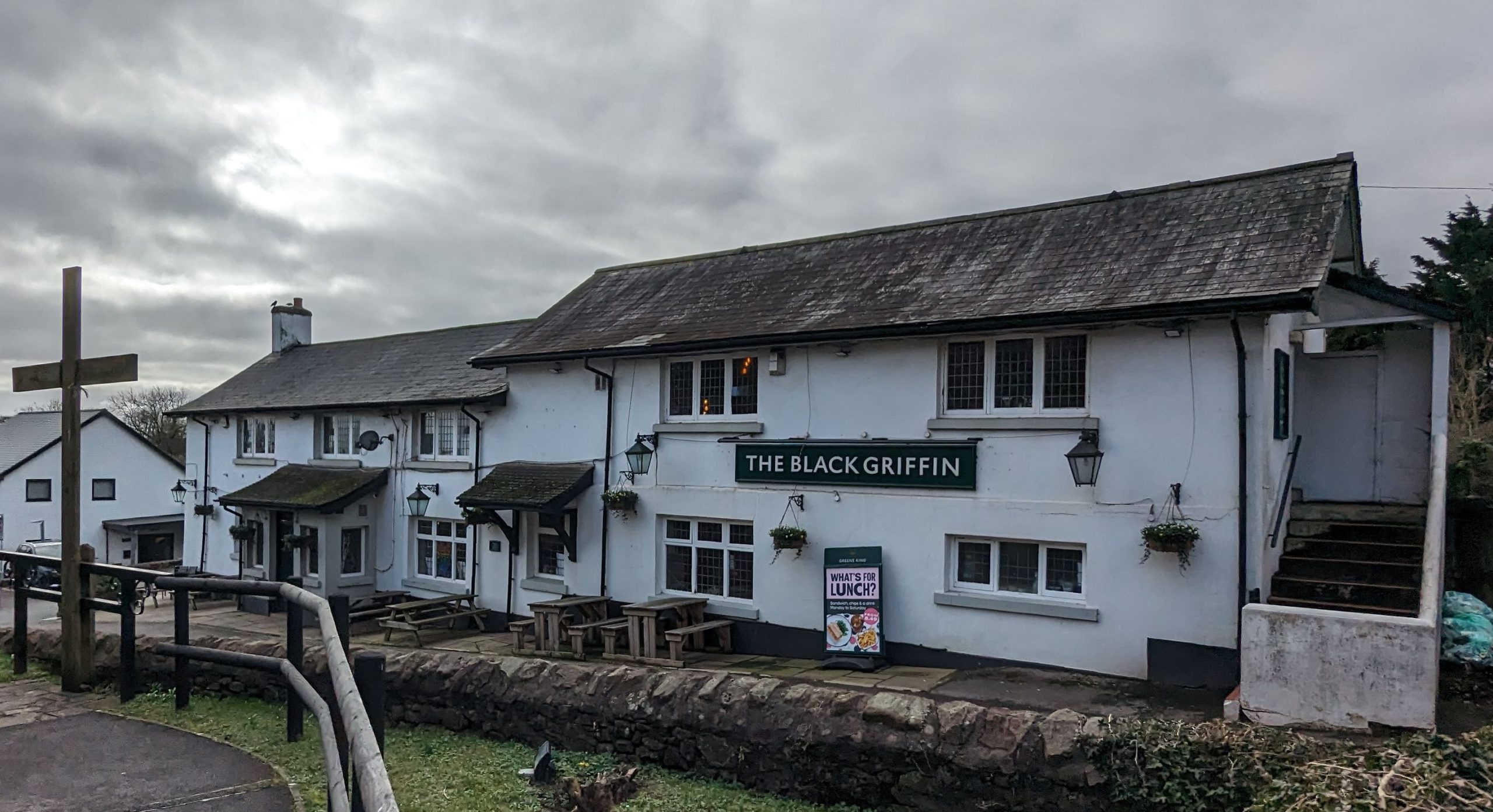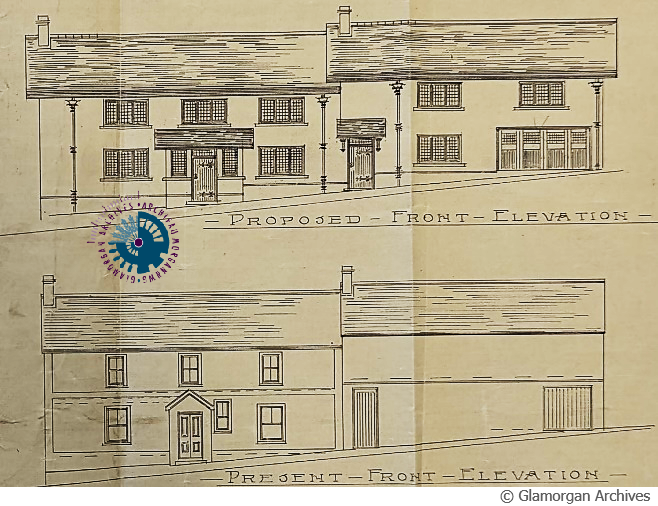
This proposed listing forms part of the draft Cardiff Local Heritage List - Public Houses, Hotels and Clubs (current and former)
Building reference
03 The Black GriffinDate
1845 (at least)Ward
Lisvane and ThornhillHistory
Said to be a 400-year-old public house, this building stands opposite the C14 St Denys Church in Lisvane, once a hamlet on the outskirts of Cardiff. It is rumoured that Oliver Cromwell stayed at the Griffin Inn prior to the Battle of St Fagans in May 1648, but it is more likely that the Inn’s only Cromwellian association is with soldiers of Cromwell’s Model army. Cromwell was, however, of Welsh ancestry (his real name was Williams) and his great-grandfather came from this area.
The tithe map of 1845 describes the building as a ‘homestead’ (occupied by Thomas Williams), though it forms part of Black Griffin Land (alongside a shop to the south of the church and various fields and pastures), the landowner for which was Sir Charles Morgan 3rd Baronet –owner of the Tredegar Estate.
The 1841 census is clearer; Thomas Williams is a sixty-year-old Publican occupying ‘Griffin’ with his wife, two sons and two daughters. By 1851, ‘Griffin’ is occupied by Thomas Williams: a 32-year-old ‘farmer of 35 acres’, his wife, three children and a servant. By 1861, the building is the ‘Griffin Inn’ occupied by William Williams a 50-year-old publican, his wife and three servants. By 1871 the Griffin Inn is still occupied by William Williams, a Licensed Victualler and farmer of 35 acres. Also, his wife, his niece (as general servant) and a servant employed on the farm.
Archival evidence shows the Griffin Inn was again altered in 1901, before being sold by the Tredegar Estate in 1920:
‘The Sale of Freehold Licensed Houses (Forming part of the Tredegar Estate) which Messrs Newland, Hunt & Williams (Under instruction from The Trustees of The Tredegar Settled Estates and by direction of The Right Hon. Lord Tredegar) will offer for Sale by Auction at The King’s Head Hotel, Newport on 24th – 26th June 1920. Lot 6 The Valuable Freehold Fully Licenced Inn known as The Black Griffin, in total 29 perches or thereabout. The premises has a six days license, and are let to Mrs Jane Williams on a tenancy with other land. There is a Tithe of 2d. The premises were bought by J. Williams’ (believed to be for £1850 – Lisvane Historical Society).
Reconstruction of the ‘Griffin Inn, Lisvane’ was proposed in 1924 for Joseph Trott Esq. to designs by the architect Sidney Williams¹. These proposals for a large Tudorbethan extension to the adjacent barn were never undertaken.
Instead, in 1932, the existing buildings were proposed for small-scale extension. At this date, the establishment consisted of what appear to be the existing buildings. To the south, the extant pub of three-bay plan with a central servery, Tap Room and Bar Parlour. To the rear, a kitchen, pantry and scullery. The building to the north was a barn and cow shed. These proposals saw minor alteration to the rear and the insertion of a Club Room over the agricultural end.
Further alterations were undertaken in 1932 and 1938, to further convert the ground floor of the agricultural part of the building (with the addition of a Tea Room and Garage).
It is currently unclear to what extent the ‘400-year-old’ buildings are present within the existing.
¹An architect prolific in Cardiff, who also designed the Three Elms Public House in Whitchurch, extensions to Glan Ely Hospital in St Fagans, an Infants School in Philog Road Whitchurch, alterations to Ely Brewery and numerous domestic properties across the city.
Description
A white rendered two-storey building comprising of two, once separate structures. Both have asymmetric three-bay principal elevations, strongly indicating amendment over time. They feature shallow-pitched and slate-covered gable roofs, with deep timber eaves and boarded soffits. There is a single chimney stack to the south. Both principal ranges feature tripartite (rectangular leaded) casement windows.
The southern range has a central lean-to Bays two and three porch to the eastern (road-facing) elevation with fixed, single-pane leaded windows and double entrance doors: vertically boarded with applied fillets and decorative strap hinges, and a leaded rectangular fanlight over.
The eastern elevation of the northern range has what once must have been an entrance to Bay 1 (with bracketed lean-to porch over), now partially stopped-up and filled with a top-hinged casement window. Bays 2 & 3 have tripartite windows, though the ground floor of Bay 3 is much reduced in size.
To the northern elevation, masonry steps lead to a first-floor doorway within the gable end, indicating the former agricultural use for this northern building.
There are a number of minor out-shots and accretions to the rear (set beneath the principal one of two-storeys) which were added during the restructuring of 1924 and later.
Reason
Said to have been a public house on the site for 400 years, this diminutive building is clearly of some antiquity (though its earliest origins remain unclear).
Evidential and Historical Value.
At least 182 years of an Inn on this site imparts considerable Communal Value.
References
Glamorgan Archives
RDC/S/2/1901/39 Alterations to an Inn, Griffin Inn, Lisvane. 4 Sep 1901. Architect: Unknown. Developer: Lord Tredegar. Elevations: Yes. Plans: 1
RDC/S/2/1924/54 Reconstruction Griffin Inn, Lisvane. 1924. Architect: Sidney Williams. Developer: Unknown. Elevations: Yes. Plans: 3
RDC/S/2/1932/7 Lavatories, Griffin Inn, Lisvane. 1932. Architect: Unknown. Developer: Ely Brewery Co Ltd. Elevations: Yes. Plans: Yes
RDC/S/2/1932/59 Alteration, Griffin Inn, Lisvane. 1932. Architect: Unknown. Developer: Ely Brewery. Elevations: Yes. Plans: Yes
RDC/S/2/1938/163 Alterations, Griffin Inn, Lisvane. 1938. Architect: Unknown. Developer: Ely Brewery. Elevations: Yes. Plans: Yes
Additional images

1938 Elevations by T.H. Sparks

