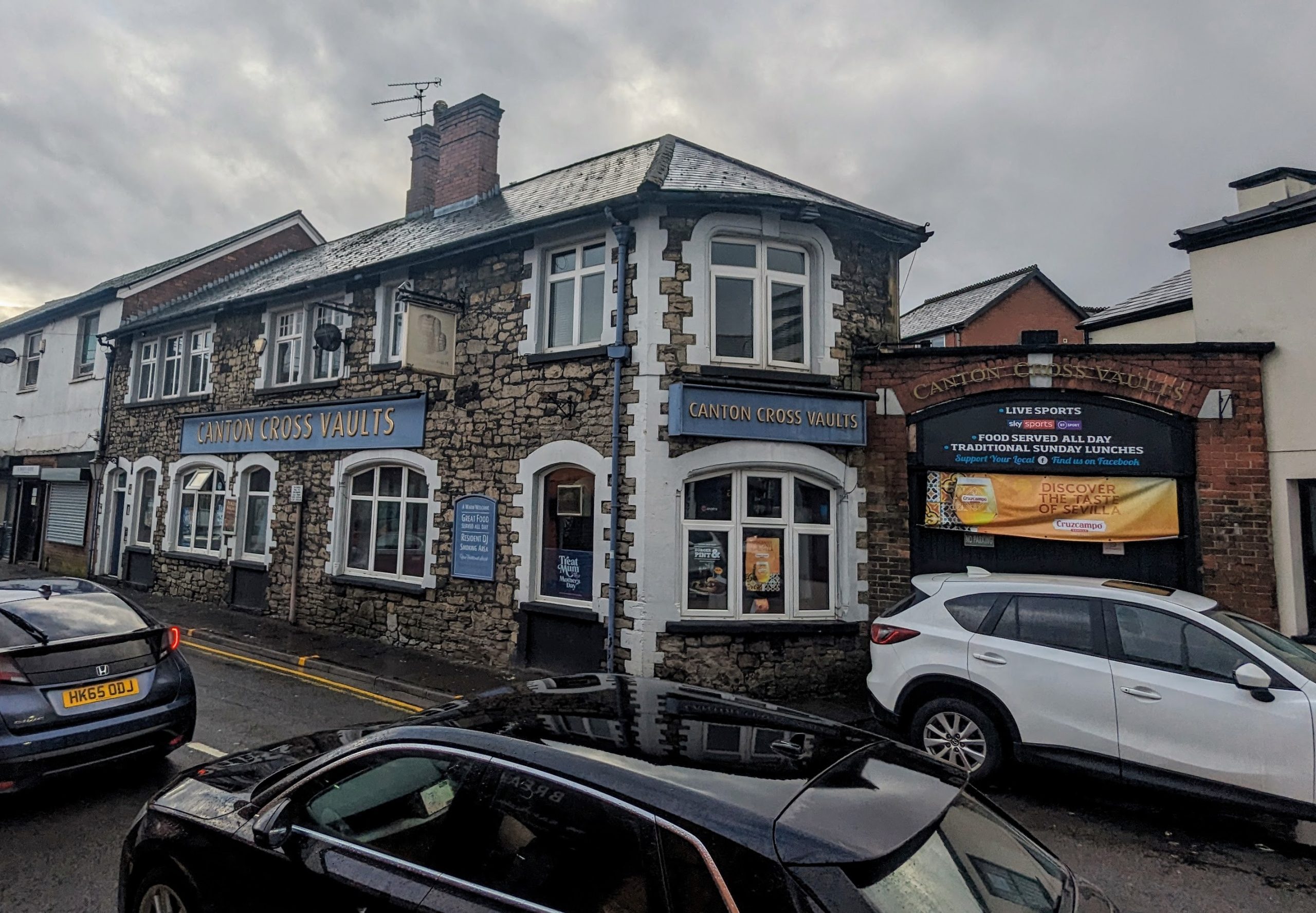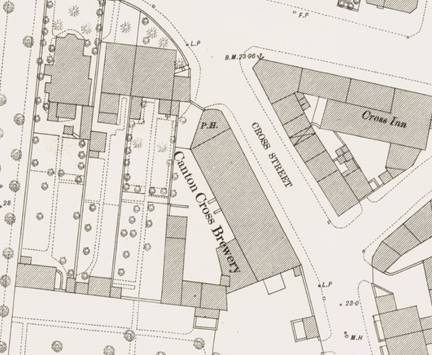
This proposed listing forms part of the draft Cardiff Local Heritage List - Public Houses, Hotels and Clubs (current and former)
Building reference
06 Canton Cross VaultsDate
Said to date from 1860.Ward
CantonHistory
Said to date from 18551 or 1860.2
It is clear from the OS map of 1879 that the inn was located within only a small portion of an extensive building (to its northernmost apsidal end). A brewery occupied much of the site at this time, located where existing warehouse buildings front Leckwith Road today (then known as Cross Street). To the west was a yard, partially enclosed by further buildings to the west and south, with a gated entrance to the north.
In 1891, alterations were undertaken to the brewery, by the Architect Gadlam & Son (Developer: Pearce & Co.)
In 1895, Canton Cross Brewery – still owned by Messrs. Pearce and Co. Ltd – went into liquidation. It was sold in 1904 to Messrs. W. Hancock and Co. and immediately shut down. Having been fitted out with the ‘latest machinery…to turn out 400 barrels a week’ (presumably as part of the alterations in 1891), the equipment was moved to Hancock’s own establishment and the empty brewery building leased out.
In the early hours of 27th June 1908, the former brewery building (by this date in use as a furniture warehouse) was set ablaze. Fire spread rapidly to the stable building and to the roof of the Canton Cross Hotel, causing minor damage to both buildings. The former brewery building was ‘practically gutted’. Horses in the stable building were reportedly unharmed.
The former brewery was rebuilt the following year (1909), to designs by the Architects Veall & Saint (presumed to be those fronting Leckwith Road today) and it seems that at least some of the building was retained as an expanded public house. By the OS map of 1915, these replacement buildings clearly occupied much more of the rear yard and the early ancillary buildings were lost.
1 See Pubs Cymru.
2 See https://coflein.gov.uk/en/site/309379?term=canton%20cross
Description
The Canton Cross vaults is a two-storey building with slated roof which terminates the terrace to Leckwith Road with an asymmetric apsidal end to its north. It is composed principally of random rubblestone, with dressed stone to its quoins and window surrounds.
The ground floor features an assortment of openings with segmental heads – large tripartite windows (surrounded by rounded chamfers with decorative stops), and 2 no. stopped-up doorways with a surviving entrance doorway to the very southern end of the eastern elevation.
Windows to the first floor have plain square stone surrounds, with a few surviving timber windows still in evidence.
A pitched roof two-storey outshot extends into the remainder of the yard to the west, where a number of other modern single-storey accretions are also in evidence.
The arched entrance to the rear yard still survives, formed in red brick and closed by framed-ledged-and-braced gates with ornate strap hinges.
Reason
Though diminutive and much amended, this building still holds Evidential and Historical Value for the later development of an early Canton Inn, said to be one of the oldest surviving public houses in the city.
Some 130 years of continuous use imparts strong Communal Value.
References
Documentary Evidence
Glamorgan Archives
BC/S/1/8283
1891 – Alterations to Brewery, Canton Cross Brewery, Canton – Architect: Gadlam & Son – Developer: Pearce & Co.
1 plan, no elevations
BC/S/1/9317
1893 – Sanitary Accommodation, Canton Cross Brewery, Alpha Street – Architect: Unknown – Developer: Pearce & Co.
1 Plan, no elevations.
BC/S/1/12042
1897 – Stables at Brewery, Canton Cross Brewery, Cross Street – Architect: J H Anderson – Developer: Bowden & Co.
4 Plans including Elevations.
BC/S/1/12347
1897 – Alterations to Brewery, Canton Cross Brewery, Cowbridge Road – Architect: J H Anderson – Developer: Bowden Wain & Watkins
3 Plans, no elevations
BC/S/1/12499
1897 – Alterations & Additions to Inn, Canton Cross Inn, Leckwith Road – Architect: J H Anderson – Developer: Bowden Wain & Watkins
2 Plans including Elevations
BC/S/1/17344
1909 – Rebuilding of Brewery, Canton Cross Brewery, Leckwith Road – Architect: Veall & Saint – Developer: W Hancock & Co Ltd.
2 Plans Inc. Elevations.
BC/S/1/19754
1917 – Stores to pub, Canton Cross Inn, Cowbridge Road – Architect: S Williams – Developer: W Hancock & Co Ltd
1 Plan, no elevation
BC/S/1/37752
1948 – Sign, Canton Cross Vaults, Leckwith Road – Architect: G R H Rogers – Developer: W Hancock & Co Ltd
2 Plans including elevations
DCONC/6/16a-d
1949-1958 – Canton Cross -Possible Plans
DX683/4/1-4
1961 – Photographs of floods in Canton, Cardiff in 1961. The following streets are shown: Atlas Road and Wellington Street, Cowbridge Road, Earl Place and Leckwith Road (showing the Boar’s Head Hotel), Leckwith Road (showing the Canton Cross Hotel)
Additional images

1879 OS Map

